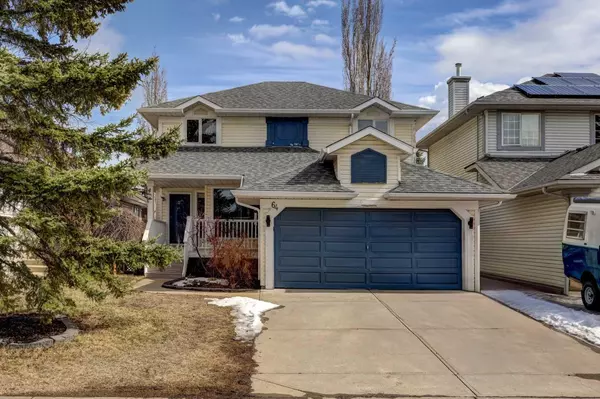For more information regarding the value of a property, please contact us for a free consultation.
64 Valley Meadow Close NW Calgary, AB T3B 5M1
Want to know what your home might be worth? Contact us for a FREE valuation!

Our team is ready to help you sell your home for the highest possible price ASAP
Key Details
Sold Price $690,000
Property Type Single Family Home
Sub Type Detached
Listing Status Sold
Purchase Type For Sale
Square Footage 1,643 sqft
Price per Sqft $419
Subdivision Valley Ridge
MLS® Listing ID A2112186
Sold Date 05/24/24
Style 2 Storey
Bedrooms 4
Full Baths 3
Half Baths 1
Originating Board Calgary
Year Built 1993
Annual Tax Amount $3,759
Tax Year 2023
Lot Size 5,059 Sqft
Acres 0.12
Property Description
HOME SWEET HOME! Welcome to this amazingly upgraded, fully developed 2 storey WALKOUT FAMILY HOME located in the coveted NW community of Valley Ridge offering incredible value! This immaculately maintained home offers 4 bedrooms, 3.5 bathrooms, 2,515 SQFT of thoughtfully appointed living space throughout, charming curb appeal and a double attached garage. Heading inside you will fall in love with the seamless open concept main floor with gleaming hardwood flooring boasting a 2 piece vanity bathroom with laundry, a sunny living room, a formal dining area, convenient breakfast nook with large panoramic windows with access to the huge upper deck, gourmet chef’s kitchen with tons of cupboard space, premium stainless steel appliances, stylish granite countertops and the spacious living room that’s perfectly complimented by a cozy corner stone fireplace. Heading upstairs you will find upgraded laminate flooring, a fantastic 4 piece bathroom, two generous sized bedrooms, an office/den/loft area and the magnificent master retreat with a trendy feature wall and a elegant 4 piece ensuite bathroom. The fully finished basement contains a large recreation room perfect for entertaining and a growing family, a 4th bedroom, another full bathroom and a utility room with ample storage space. Outside, there is a sunny front porch, a double attached garage, additional driveway parking and the landscaped, fully fenced backyard with a deck and patio area for you to enjoy our sunny summer days. This unbeatable location is steps from green spaces, shopping, playgrounds, restaurants, public transportation, schools, Valley Ridge Golf Course, the Bow River and a quick escape to the mountains. Don’t miss out on this GEM, book your private viewing today!
Location
Province AB
County Calgary
Area Cal Zone W
Zoning R-C1
Direction W
Rooms
Basement Finished, Full, Walk-Out To Grade
Interior
Interior Features Built-in Features, Closet Organizers, Granite Counters, Open Floorplan, Storage
Heating Forced Air, Natural Gas
Cooling None
Flooring Carpet, Ceramic Tile, Hardwood, Laminate
Fireplaces Number 1
Fireplaces Type Gas, Gas Log, Mantle, Stone
Appliance Dishwasher, Dryer, Electric Cooktop, Electric Oven, Garage Control(s), Microwave Hood Fan, Refrigerator, Washer
Laundry Main Level
Exterior
Garage Concrete Driveway, Double Garage Attached, Front Drive, Garage Faces Front
Garage Spaces 2.0
Garage Description Concrete Driveway, Double Garage Attached, Front Drive, Garage Faces Front
Fence Fenced
Community Features Golf, Other, Park, Playground, Pool, Schools Nearby, Shopping Nearby, Sidewalks, Street Lights, Tennis Court(s), Walking/Bike Paths
Roof Type Asphalt Shingle
Porch Deck, Front Porch, Patio, Porch
Lot Frontage 42.16
Parking Type Concrete Driveway, Double Garage Attached, Front Drive, Garage Faces Front
Total Parking Spaces 4
Building
Lot Description Back Yard, City Lot, Few Trees, Front Yard, Low Maintenance Landscape, Landscaped, Rectangular Lot, Views
Foundation Poured Concrete
Architectural Style 2 Storey
Level or Stories Two
Structure Type Vinyl Siding,Wood Frame
Others
Restrictions Restrictive Covenant-Building Design/Size,Utility Right Of Way
Tax ID 83119960
Ownership Private
Read Less
GET MORE INFORMATION





