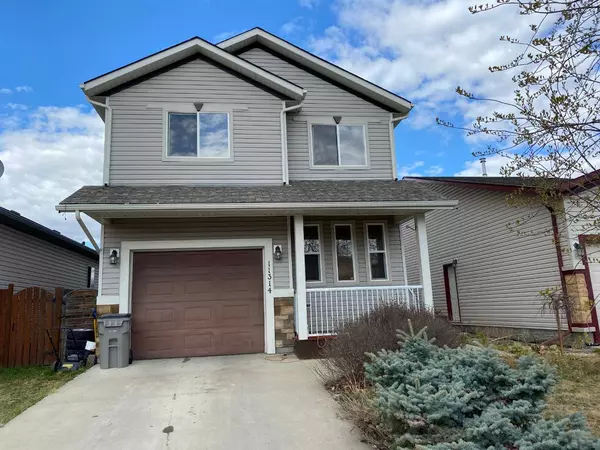For more information regarding the value of a property, please contact us for a free consultation.
11314 Pinnacle DR Grande Prairie, AB T8W 0E4
Want to know what your home might be worth? Contact us for a FREE valuation!

Our team is ready to help you sell your home for the highest possible price ASAP
Key Details
Sold Price $324,900
Property Type Single Family Home
Sub Type Detached
Listing Status Sold
Purchase Type For Sale
Square Footage 1,132 sqft
Price per Sqft $287
Subdivision Pinnacle Ridge
MLS® Listing ID A2128806
Sold Date 05/24/24
Style 4 Level Split
Bedrooms 3
Full Baths 2
Originating Board Grande Prairie
Year Built 2007
Annual Tax Amount $3,260
Tax Year 2023
Lot Size 4,477 Sqft
Acres 0.1
Property Description
Unique floor plan on this 4 level split family home with 3 bedrooms, 2 bathrooms and single attached garage! As you enter through the main door or garage into the 2nd level you will find a bedroom which would make a great home office with a full bathroom. Up a few stairs and you enter the great room! Here you will find your open concept kitchen, living room and dinning room with high vaulted ceilings, gas fireplace and access to the back COVERED deck for year round BBQ and fenced yard. Up a few more stairs and you will find two additional bedrooms including the large primary bedroom and another bathroom. The basement level is mostly finished with a great additional living space, laundry, storage and potential for another bathroom. Tenants are in this property on a lease until the end of June so vacant possession could be early July or tenants could possibly stay for an investor.
Location
Province AB
County Grande Prairie
Zoning RS
Direction S
Rooms
Basement Full, Partially Finished
Interior
Interior Features Laminate Counters, Sump Pump(s), Vaulted Ceiling(s), Vinyl Windows
Heating Forced Air, Natural Gas
Cooling None
Flooring Carpet, Ceramic Tile, Laminate
Fireplaces Number 1
Fireplaces Type Gas
Appliance Dishwasher, Electric Stove, Refrigerator, Washer/Dryer
Laundry In Basement
Exterior
Garage Driveway, Parking Pad, Single Garage Attached
Garage Spaces 1.0
Garage Description Driveway, Parking Pad, Single Garage Attached
Fence Fenced
Community Features Playground, Schools Nearby, Shopping Nearby, Sidewalks, Street Lights
Roof Type Asphalt
Porch Deck
Lot Frontage 36.09
Parking Type Driveway, Parking Pad, Single Garage Attached
Total Parking Spaces 3
Building
Lot Description Back Yard, Rectangular Lot
Foundation Poured Concrete
Architectural Style 4 Level Split
Level or Stories 4 Level Split
Structure Type Vinyl Siding
Others
Restrictions Restrictive Covenant,Utility Right Of Way
Tax ID 83536619
Ownership Joint Venture
Read Less
GET MORE INFORMATION





