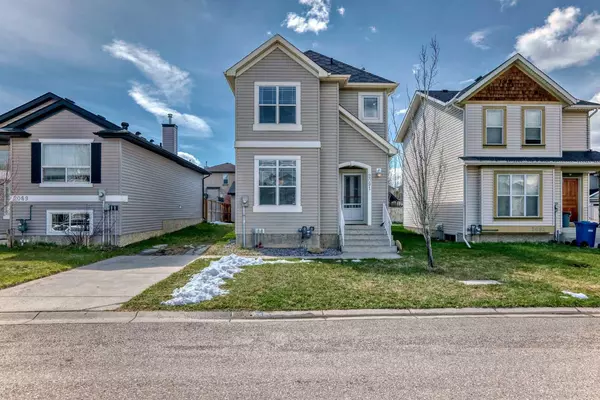For more information regarding the value of a property, please contact us for a free consultation.
2091 Bridlemeadows MNR SW Calgary, AB t2y 4r9
Want to know what your home might be worth? Contact us for a FREE valuation!

Our team is ready to help you sell your home for the highest possible price ASAP
Key Details
Sold Price $585,000
Property Type Single Family Home
Sub Type Detached
Listing Status Sold
Purchase Type For Sale
Square Footage 1,436 sqft
Price per Sqft $407
Subdivision Bridlewood
MLS® Listing ID A2128765
Sold Date 05/23/24
Style 2 Storey
Bedrooms 3
Full Baths 2
Half Baths 1
Originating Board Calgary
Year Built 2005
Annual Tax Amount $2,888
Tax Year 2023
Lot Size 4,068 Sqft
Acres 0.09
Property Description
Jagers popular Bellingham floor plan, lots of noticeable upgrades include 9ft ceilings with knock down texturing, fantastic 11 ft Kitchen island featuring granite countertop, large walk-in pantry, conveniently located built-in desk, entire main floor is 3/4 inch maple hardwood floor, wider staircase & 4 inch baseboard with 3 inch casings. A total of 3 bedrooms up & 2 1/2 bath with the large Primary bedroom boasting a large walk-in closet & bright Sky light in the spacious ensuite. The basement is unfinished & ready for your design with two egress windows. The oversized man cave garage is over 27 ft wide with three skylights and the Pool Table can stay!! Easy to show & quick possession available if needed. Come on Buy !
Location
Province AB
County Calgary
Area Cal Zone S
Zoning R-1N
Direction E
Rooms
Basement Full, Unfinished
Interior
Interior Features Granite Counters, High Ceilings, Kitchen Island, No Animal Home, No Smoking Home, Open Floorplan, Pantry
Heating Forced Air
Cooling None
Flooring Carpet, Hardwood, Tile
Appliance Dishwasher, Dryer, Electric Stove, Refrigerator, Washer, Window Coverings
Laundry In Basement
Exterior
Garage Double Garage Detached, Oversized
Garage Spaces 2.0
Garage Description Double Garage Detached, Oversized
Fence Fenced
Community Features Park, Playground, Schools Nearby, Shopping Nearby
Roof Type Asphalt Shingle
Porch Deck
Lot Frontage 29.04
Parking Type Double Garage Detached, Oversized
Total Parking Spaces 6
Building
Lot Description Back Yard, Landscaped, Level
Foundation Poured Concrete
Architectural Style 2 Storey
Level or Stories Two
Structure Type Vinyl Siding,Wood Frame
Others
Restrictions None Known
Tax ID 82847281
Ownership Private
Read Less
GET MORE INFORMATION





