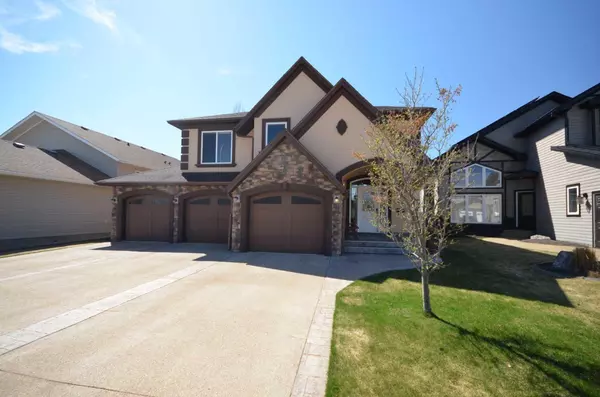For more information regarding the value of a property, please contact us for a free consultation.
6 Oscar CT Red Deer, AB T4P0E8
Want to know what your home might be worth? Contact us for a FREE valuation!

Our team is ready to help you sell your home for the highest possible price ASAP
Key Details
Sold Price $580,000
Property Type Single Family Home
Sub Type Detached
Listing Status Sold
Purchase Type For Sale
Square Footage 1,350 sqft
Price per Sqft $429
Subdivision Oriole Park West
MLS® Listing ID A2101441
Sold Date 05/23/24
Style 3 Level Split
Bedrooms 4
Full Baths 3
Originating Board Central Alberta
Year Built 2008
Annual Tax Amount $5,214
Tax Year 2023
Lot Size 6,266 Sqft
Acres 0.14
Property Description
Welcome to your elegant oasis! This stunning home boasts 2100 sqft of luxurious living space, complete with elegant hardwood floors that exude sophistication and style. Prepare to be wowed by the functional 3 level split design, offering ample space for every member of the family to unwind and relax.
Imagine coming home to your very own 3 car heated garage, providing the perfect sanctuary for car enthusiasts or those needing extra storage space. As you step into the sun-soaked south facing backyard, take a moment to breathe in the tranquility and envision memorable summer gatherings with family and friends.
Step inside and be captivated by the open living kitchen concept that seamlessly blends entertainment and functionality. Whether you are hosting a dinner party or simply enjoying a cozy night in, this space is designed to inspire culinary creativity and create lasting memories. The ensuite is a true masterpiece, boasting an amazing walk-in floor to ceiling tiled shower that will make you feel like you've stepped into your own private spa retreat. Relax and unwind in the luxurious soaker tub, allowing your worries to melt away as you immerse yourself in serenity. This home is more than just a place to live; it is a sanctuary, a personal haven where you can build a lifetime of memories.
Location
Province AB
County Red Deer
Zoning R1
Direction N
Rooms
Other Rooms 1
Basement Separate/Exterior Entry, Finished, Full
Interior
Interior Features Built-in Features, Central Vacuum
Heating In Floor, Forced Air, Natural Gas
Cooling None
Flooring Hardwood, Tile
Fireplaces Number 1
Fireplaces Type Gas
Appliance See Remarks
Laundry Laundry Room
Exterior
Parking Features Triple Garage Attached
Garage Spaces 3.0
Garage Description Triple Garage Attached
Fence Fenced
Community Features Golf, Park, Playground, Schools Nearby
Roof Type Asphalt Shingle
Porch Deck
Lot Frontage 56.0
Total Parking Spaces 3
Building
Lot Description Back Lane, Back Yard, Lawn, Landscaped, Underground Sprinklers, Rectangular Lot
Foundation Poured Concrete
Architectural Style 3 Level Split
Level or Stories One and One Half
Structure Type Stone,Stucco
Others
Restrictions None Known
Tax ID 83326201
Ownership Private
Read Less




