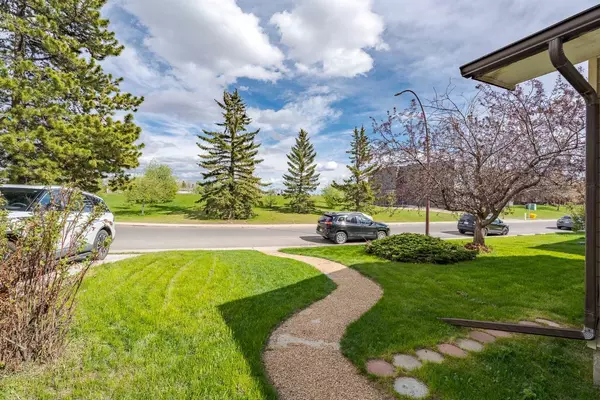For more information regarding the value of a property, please contact us for a free consultation.
139 Pinemill WAY NE Calgary, AB T1Y 2C6
Want to know what your home might be worth? Contact us for a FREE valuation!

Our team is ready to help you sell your home for the highest possible price ASAP
Key Details
Sold Price $642,000
Property Type Single Family Home
Sub Type Detached
Listing Status Sold
Purchase Type For Sale
Square Footage 1,180 sqft
Price per Sqft $544
Subdivision Pineridge
MLS® Listing ID A2132765
Sold Date 05/22/24
Style 4 Level Split
Bedrooms 5
Full Baths 2
Half Baths 1
Originating Board Calgary
Year Built 1975
Annual Tax Amount $2,756
Tax Year 2023
Lot Size 5,521 Sqft
Acres 0.13
Property Description
**OPEN HOUSE Saturday May 18th, 12-3:00 p.m.** Situated on a LARGE PIE SHAPED LOT, fronting onto a GREEN SPACE and schoolyard sits this 5 BEDROOM, 3 BATHROOM, 4-Level Split with a WEST FACING backyard oasis, a 3rd LEVEL WALKOUT to a renovated illegal SUITE and a DOUBLE DETACHED GARAGE. Walk in the front door and discover a MASSIVE main floor living space open to a beautifully updated kitchen with Stainless Steel appliances and lots of cupboard/storage space + a formal dining area large enough for any family occasion. Upstairs you'll find a large master suite with a private ENSUITE 2 more big bedrooms and a 3 piece bath. Downstairs you'll find a renovated illegal suite, big living room + 2 more big bedrooms and a bathroom + a SECOND LAUNDRY AREA. Ideally located within walking distance to schools, parks and transit plus the always popular Village Square Leisure Centre is just a 5 minute walk away! This home exudes potential with an outstanding location within walking distance to everything plus just a quick drive to Sundridge Mall and the C-Train station! Don't wait...Call your realtor today!
Location
Province AB
County Calgary
Area Cal Zone Ne
Zoning R-C1
Direction E
Rooms
Basement Finished, Full, Suite
Interior
Interior Features Ceiling Fan(s), See Remarks, Separate Entrance, Track Lighting
Heating Forced Air, Natural Gas
Cooling None
Flooring Carpet, Laminate, Linoleum, Tile, Vinyl Plank
Fireplaces Number 1
Fireplaces Type Family Room, Wood Burning
Appliance Dishwasher, Freezer, Window Coverings
Laundry In Unit, Multiple Locations
Exterior
Garage Double Garage Detached
Garage Spaces 2.0
Garage Description Double Garage Detached
Fence Fenced
Community Features Park, Playground, Schools Nearby, Shopping Nearby, Walking/Bike Paths
Roof Type Asphalt Shingle
Porch Patio
Lot Frontage 42.16
Parking Type Double Garage Detached
Total Parking Spaces 2
Building
Lot Description Back Lane, Back Yard, Landscaped, Many Trees, Pie Shaped Lot
Foundation Poured Concrete
Architectural Style 4 Level Split
Level or Stories 4 Level Split
Structure Type Vinyl Siding,Wood Frame
Others
Restrictions None Known
Tax ID 82798218
Ownership Private
Read Less
GET MORE INFORMATION





