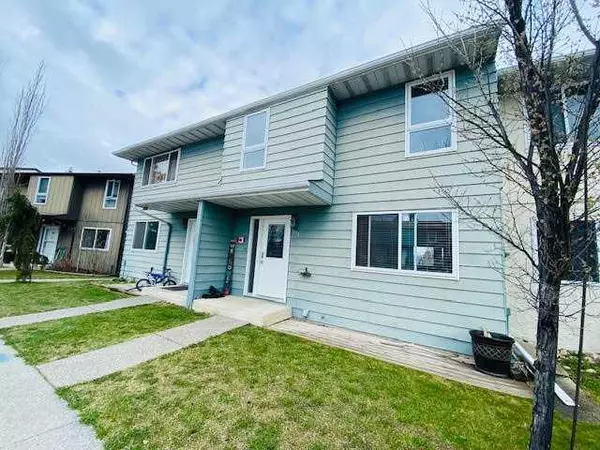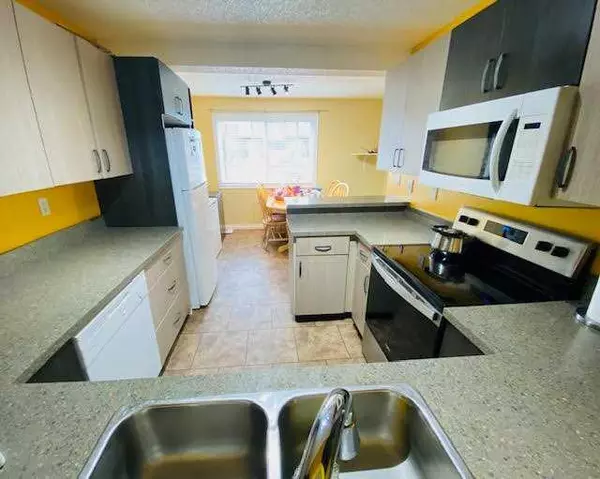For more information regarding the value of a property, please contact us for a free consultation.
457 COLLINGE RD #334 Hinton, AB T7V 1K8
Want to know what your home might be worth? Contact us for a FREE valuation!

Our team is ready to help you sell your home for the highest possible price ASAP
Key Details
Sold Price $225,000
Property Type Townhouse
Sub Type Row/Townhouse
Listing Status Sold
Purchase Type For Sale
Square Footage 1,151 sqft
Price per Sqft $195
Subdivision Hill
MLS® Listing ID A2128341
Sold Date 05/22/24
Style 2 Storey
Bedrooms 3
Full Baths 1
Half Baths 1
Condo Fees $390
Originating Board Alberta West Realtors Association
Year Built 1978
Annual Tax Amount $1,701
Tax Year 2024
Property Description
Situated in one of Hinton's premier condominium complexes, this impressive condo offers a prime location just moments from the scenic beaver boardwalk, convenient playgrounds, nearby schools, and picturesque trails. The modernized kitchen, boasting an open layout, seamlessly looks upon the spacious living area, creating an inviting space for gatherings and providing the perfect spot to cozy up by the gas fireplace on chilly evenings. On the main level, you'll discover a meticulously redone 2 pc bathroom, featuring sleek fixtures and contemporary design elements. Upstairs, three generously sized bedrooms await, alongside an updated 4 pc bathroom, complete with modern finishes and ample storage space. Descending to the lower level, the walk-out basement beckons with its fully developed layout, offering a comfortable family room providing the ideal setting for movie nights or relaxing weekends. Stepping outside, the walk out basement leads to a fully fenced yard, offering an oasis for outdoor enjoyment and entertaining, with space for gardening or simply soaking up the sunshine. With its unbeatable location and an array of updated features this property represents both an excellent investment opportunity and a comfortable haven to call home.
Location
Province AB
County Yellowhead County
Zoning R-M2
Direction SW
Rooms
Basement Finished, Full, Walk-Out To Grade
Interior
Interior Features Breakfast Bar, Closet Organizers, Open Floorplan
Heating Forced Air, Natural Gas
Cooling None
Flooring Laminate, Linoleum
Fireplaces Number 1
Fireplaces Type Gas, Living Room
Appliance Dishwasher, Microwave Hood Fan, Range, Refrigerator, Washer/Dryer
Laundry In Basement
Exterior
Garage Assigned, Parking Pad
Garage Description Assigned, Parking Pad
Fence Fenced
Community Features Lake, Other, Schools Nearby, Sidewalks, Tennis Court(s), Walking/Bike Paths
Amenities Available Snow Removal, Visitor Parking
Roof Type Asphalt Shingle
Porch Deck
Parking Type Assigned, Parking Pad
Total Parking Spaces 2
Building
Lot Description Back Lane
Foundation Poured Concrete
Architectural Style 2 Storey
Level or Stories Two
Structure Type Metal Siding ,Mixed,Stucco
Others
HOA Fee Include Common Area Maintenance,Reserve Fund Contributions,Snow Removal
Restrictions Pet Restrictions or Board approval Required,Short Term Rentals Not Allowed
Tax ID 56262238
Ownership Private
Pets Description Restrictions, Yes
Read Less
GET MORE INFORMATION





