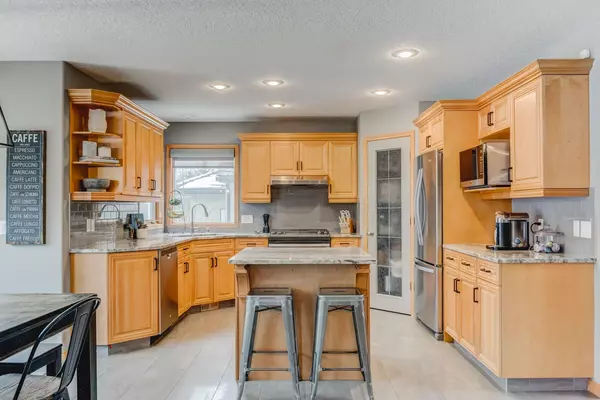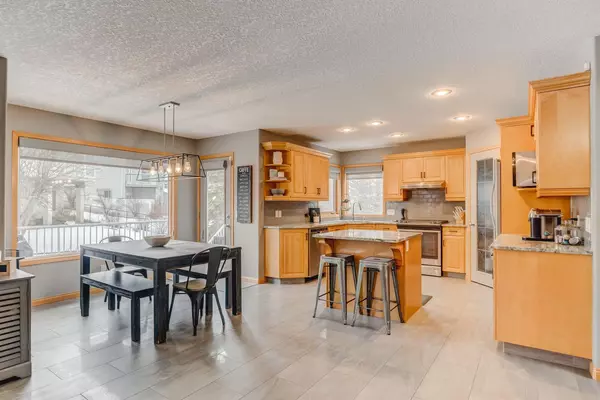For more information regarding the value of a property, please contact us for a free consultation.
258 Arbour Vista RD NW Calgary, AB T3G4N8
Want to know what your home might be worth? Contact us for a FREE valuation!

Our team is ready to help you sell your home for the highest possible price ASAP
Key Details
Sold Price $910,000
Property Type Single Family Home
Sub Type Detached
Listing Status Sold
Purchase Type For Sale
Square Footage 2,408 sqft
Price per Sqft $377
Subdivision Arbour Lake
MLS® Listing ID A2128403
Sold Date 05/22/24
Style 2 Storey
Bedrooms 6
Full Baths 3
Half Baths 1
HOA Fees $21/ann
HOA Y/N 1
Originating Board Calgary
Year Built 1999
Annual Tax Amount $5,856
Tax Year 2024
Lot Size 4,510 Sqft
Acres 0.1
Property Description
Renovated two storey home in the desirable Vistas of Arbour Lake. Hard to find six bedrooms with four bedrooms up! Open floor plan with great room, kitchen with eating area and living room and dining room combination-multiple spaces to entertain family and friends. Large kitchen with eating island has stainless steel appliances, granite countertops and walk in corner pantry. The main floor is complete with laundry room and spacious den. Upstairs you'll find the massive primary bedroom-a luxury oasis with mountain views, ensuite with jetted tub, double vanity, granite countertops, a fully tiled shower and walk in closet. Three other bedrooms are a great size with the front bedroom having a beautiful mountain view. Fully developed basement with two more bedrooms, large recreation room, wet bar and full bathroom. Home is air conditioned for those hot summer days and window coverings have a separate second blackout roller shade.
Location
Province AB
County Calgary
Area Cal Zone Nw
Zoning R-C1
Direction NW
Rooms
Other Rooms 1
Basement Finished, Full
Interior
Interior Features Bookcases, Central Vacuum, Double Vanity, Granite Counters, High Ceilings, Jetted Tub, Kitchen Island, No Animal Home, No Smoking Home, Open Floorplan, Pantry, Walk-In Closet(s), Wet Bar
Heating Forced Air
Cooling Central Air
Flooring Carpet, Ceramic Tile
Fireplaces Number 1
Fireplaces Type Gas
Appliance Bar Fridge, Dishwasher, Dryer, Garage Control(s), Garburator, Gas Range, Range Hood, Refrigerator, Washer, Window Coverings
Laundry Laundry Room, Main Level
Exterior
Parking Features Double Garage Attached
Garage Spaces 2.0
Garage Description Double Garage Attached
Fence Fenced
Community Features Lake, Park, Playground, Schools Nearby, Shopping Nearby, Sidewalks, Street Lights
Amenities Available Beach Access
Roof Type Pine Shake
Porch Deck
Lot Frontage 48.0
Exposure NW
Total Parking Spaces 4
Building
Lot Description Back Yard, Lawn, Level, Rectangular Lot
Foundation Poured Concrete
Architectural Style 2 Storey
Level or Stories Two
Structure Type Stone,Stucco,Wood Frame
Others
Restrictions Easement Registered On Title,Restrictive Covenant-Building Design/Size,Utility Right Of Way
Tax ID 83169209
Ownership Private
Read Less




