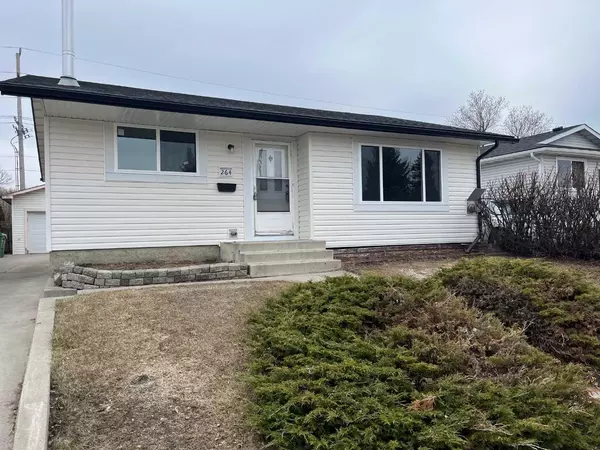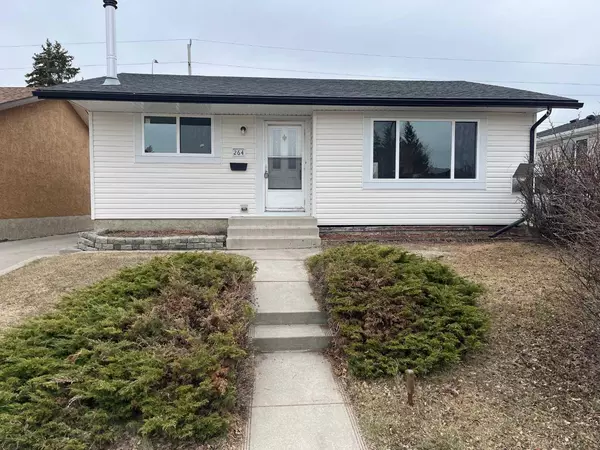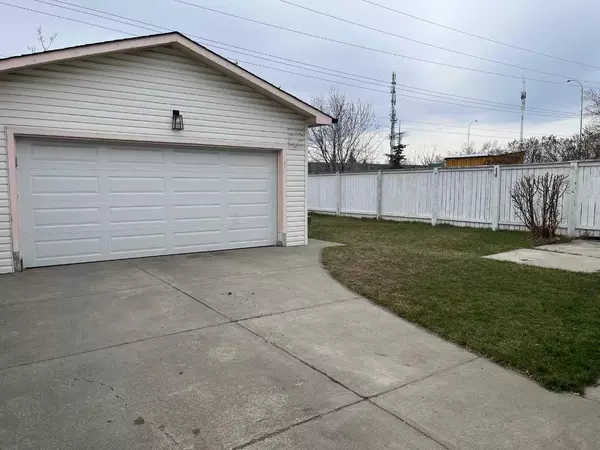For more information regarding the value of a property, please contact us for a free consultation.
264 Bracewood RD SW Calgary, AB T2W 3C1
Want to know what your home might be worth? Contact us for a FREE valuation!

Our team is ready to help you sell your home for the highest possible price ASAP
Key Details
Sold Price $585,000
Property Type Single Family Home
Sub Type Detached
Listing Status Sold
Purchase Type For Sale
Square Footage 1,024 sqft
Price per Sqft $571
Subdivision Braeside
MLS® Listing ID A2125351
Sold Date 05/22/24
Style Bungalow
Bedrooms 4
Full Baths 2
Originating Board Calgary
Year Built 1977
Annual Tax Amount $2,911
Tax Year 2023
Lot Size 4,876 Sqft
Acres 0.11
Property Description
Fantastic opportunity to live in a great neighborhood! This fully developed 3 +1 bedroom Bungalow is in a good location with no neighbors behind. The main floor features an open concept with a large living with a corner gas fireplace, galley style kitchen with views into the backyard, 3 good sized bedroom and a full 4pc bathroom. The lower level was previously an illegal suite and has lots of potential with a separate entrance, bedroom, den, bathroom, wet bar area (kitchen rough in in place) sprinkler system already installed and a free standing wood burning fireplace. There is plenty of additional storage in the shared laundry room and the mechanical room. Oversized 2 car detached garage great for multiple vehicles or as a shop and still plenty of room for additional parking on the driveway. The main level was recently updated and includes new windows, kitchen, bathroom, flooring, paint, lighting, interior doors, base & casing. Roof was also recently replaced. All this on a fully fenced and landscaped lot with plenty of room for kids or to entertain and enjoy the warm weather ahead. Just move in and enjoy!
Location
Province AB
County Calgary
Area Cal Zone S
Zoning R-C1
Direction N
Rooms
Basement Separate/Exterior Entry, Finished, Full
Interior
Interior Features Separate Entrance
Heating Forced Air, Natural Gas
Cooling None
Flooring Carpet, Parquet, Tile
Fireplaces Number 2
Fireplaces Type Basement, Gas, Living Room, Wood Burning
Appliance Dishwasher, Dryer, Electric Stove, Garage Control(s), Range Hood, Refrigerator, Washer
Laundry In Basement
Exterior
Garage Double Garage Detached, Driveway, Garage Door Opener, Oversized
Garage Spaces 2.0
Garage Description Double Garage Detached, Driveway, Garage Door Opener, Oversized
Fence Fenced
Community Features Park, Playground, Schools Nearby, Shopping Nearby, Sidewalks, Walking/Bike Paths
Roof Type Asphalt Shingle
Porch Patio
Lot Frontage 42.0
Parking Type Double Garage Detached, Driveway, Garage Door Opener, Oversized
Total Parking Spaces 6
Building
Lot Description Back Yard, Landscaped, Rectangular Lot
Foundation Poured Concrete
Architectural Style Bungalow
Level or Stories One
Structure Type Vinyl Siding,Wood Frame
Others
Restrictions Easement Registered On Title,Restrictive Covenant,Utility Right Of Way
Tax ID 82770946
Ownership Private
Read Less
GET MORE INFORMATION





