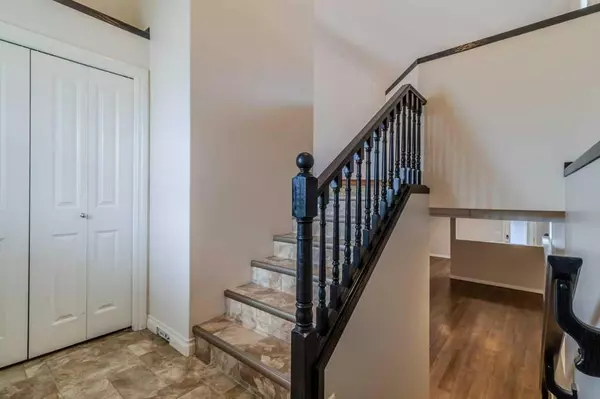For more information regarding the value of a property, please contact us for a free consultation.
24 Trimble Close Red Deer, AB T4P 0N6
Want to know what your home might be worth? Contact us for a FREE valuation!

Our team is ready to help you sell your home for the highest possible price ASAP
Key Details
Sold Price $425,000
Property Type Single Family Home
Sub Type Detached
Listing Status Sold
Purchase Type For Sale
Square Footage 1,169 sqft
Price per Sqft $363
Subdivision Timberstone
MLS® Listing ID A2129744
Sold Date 05/22/24
Style Bi-Level
Bedrooms 4
Full Baths 3
Originating Board Central Alberta
Year Built 2012
Annual Tax Amount $3,230
Tax Year 2023
Lot Size 5,598 Sqft
Acres 0.13
Property Description
Don't miss out on this superb home in Timberstone! This quality property is great for your family, or as a rental property. Open concept main floor with large living room, good sized dining area, and well appointed kitchen with ample counter and cupboard space, a pantry and sit up eating bar. The master bedroom is spacious, and boats a walk in closet with organizers, and a full 4 pc ensuite bath. Two more good sized bedrooms, and another full 4 pc bath complete the main floor. Head downstairs to the fully finished basement that's plenty large enough for games, or simply watching tv. Another full 4 pc bath, a large bedroom, and an added bonus room (could be a bedroom, but doesn't have a closet) complete the downstairs. This is the perfect set up for roommates, with plenty of parking and the separate back entry. The home features a large deck with gas line for your BBQ, is fully fenced, and offers functioning in floor heat in the basement. Located close to schools and shopping, this home is the total package!
Location
Province AB
County Red Deer
Zoning R1N
Direction E
Rooms
Basement Finished, Full, Walk-Out To Grade
Interior
Interior Features Closet Organizers, No Smoking Home, Separate Entrance, Walk-In Closet(s)
Heating In Floor, Forced Air
Cooling None
Flooring Linoleum, Vinyl
Appliance Dishwasher, Microwave Hood Fan, Refrigerator, Stove(s), Washer/Dryer
Laundry In Basement
Exterior
Garage Off Street, Parking Pad
Garage Description Off Street, Parking Pad
Fence Fenced
Community Features Playground, Sidewalks, Walking/Bike Paths
Roof Type Asphalt Shingle
Porch Deck
Lot Frontage 37.69
Parking Type Off Street, Parking Pad
Exposure E
Total Parking Spaces 2
Building
Lot Description Back Lane, Landscaped
Foundation Poured Concrete
Architectural Style Bi-Level
Level or Stories Bi-Level
Structure Type Concrete,Vinyl Siding,Wood Frame
Others
Restrictions None Known
Tax ID 83305205
Ownership Private
Read Less
GET MORE INFORMATION





