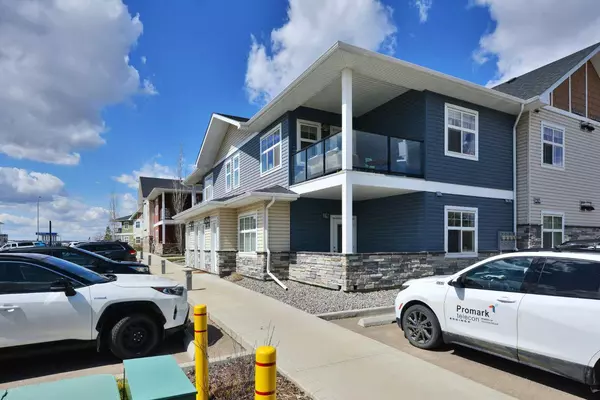For more information regarding the value of a property, please contact us for a free consultation.
5300 Vista TRL #H3 Blackfalds, AB T4M 0L8
Want to know what your home might be worth? Contact us for a FREE valuation!

Our team is ready to help you sell your home for the highest possible price ASAP
Key Details
Sold Price $203,000
Property Type Condo
Sub Type Apartment
Listing Status Sold
Purchase Type For Sale
Square Footage 978 sqft
Price per Sqft $207
Subdivision Valley Ridge
MLS® Listing ID A2128962
Sold Date 05/22/24
Style Stacked Townhouse
Bedrooms 2
Full Baths 2
Condo Fees $216/mo
Originating Board Central Alberta
Year Built 2015
Annual Tax Amount $1,955
Tax Year 2023
Lot Size 1,066 Sqft
Acres 0.02
Property Description
PRIVATE CORNER LOCATION | LOW CONDO FEES | PET FRIENDLY | TWO PARKING STALLS ~ Step into easy living with this SUPER QUIET top-floor condo nestled in one of Blackfalds' most sought-after areas. Positioned in a private corner of the complex, this well-maintained unit offers a tranquil retreat from the everyday hustle and bustle. ~ Relish the tranquility of your sunny south-facing balcony, perfectly situated on the outside edge of the complex. With two assigned plug-in parking stalls conveniently within view and visitor parking close by, convenience is always at your doorstep. ~ Inside, the open-concept layout welcomes you with two bedrooms and two bathrooms, including an ensuite bath, along with in-unit laundry for added convenience. The spacious living room, dining room, and eating bar provide ample space for relaxation and entertainment, creating the perfect atmosphere for gatherings with friends and family. ~ This pet-friendly condo boasts proximity to amenities such as the Abbey Centre, bike skills park, convenience store, and gas station. Adjacent to the complex, the Trans Canada Walking Trail offers easy access to nature walks and scenic views, ideal for leisurely strolls with your furry companions. ~ Experience the charm and convenience of this stunning condo in Valley Ridge. With its pristine condition, inviting open concept, and ideal location, this home presents an exceptional opportunity for first-time buyers or savvy investors. Don't let this chance slip away—make this your new home sweet home today!
Location
Province AB
County Lacombe County
Zoning R3
Direction S
Interior
Interior Features Breakfast Bar, High Ceilings, Open Floorplan, Vinyl Windows
Heating Forced Air, Natural Gas
Cooling None
Flooring Carpet, Vinyl
Appliance See Remarks
Laundry In Unit
Exterior
Garage Stall
Garage Description Stall
Community Features Park, Playground, Pool, Schools Nearby, Walking/Bike Paths
Amenities Available Other
Roof Type Asphalt
Porch Balcony(s)
Parking Type Stall
Exposure S
Total Parking Spaces 2
Building
Story 2
Architectural Style Stacked Townhouse
Level or Stories Single Level Unit
Structure Type Wood Frame
Others
HOA Fee Include Common Area Maintenance,Insurance,Parking,Snow Removal,Trash
Restrictions Pets Allowed
Tax ID 83852249
Ownership Private
Pets Description Cats OK, Dogs OK
Read Less
GET MORE INFORMATION





