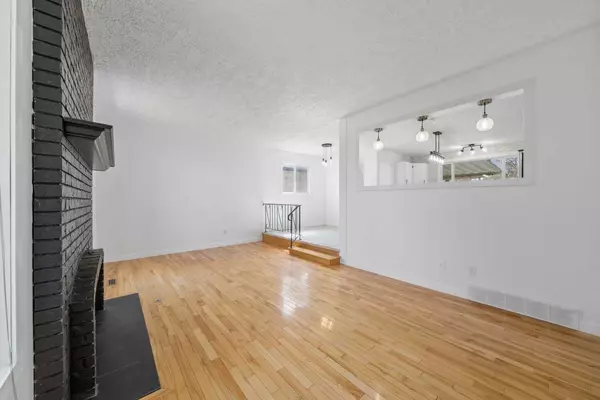For more information regarding the value of a property, please contact us for a free consultation.
343 Pinetree RD NE Calgary, AB T1Y 1K4
Want to know what your home might be worth? Contact us for a FREE valuation!

Our team is ready to help you sell your home for the highest possible price ASAP
Key Details
Sold Price $601,000
Property Type Single Family Home
Sub Type Detached
Listing Status Sold
Purchase Type For Sale
Square Footage 1,222 sqft
Price per Sqft $491
Subdivision Pineridge
MLS® Listing ID A2129760
Sold Date 05/21/24
Style Bungalow
Bedrooms 3
Full Baths 2
Originating Board Calgary
Year Built 1975
Annual Tax Amount $2,756
Tax Year 2023
Lot Size 5,500 Sqft
Acres 0.13
Property Description
Freshly RENOVATED bungalow with a HEATED, TRIPLE-CAR GARAGE! This home has it all – CENTRAL AIR CONDITIONING, HIGH-EFFICIENCY FURNACE, HOT WATER ON DEMAND, NEW LIGHTING FIXTURES, NEW CARPET, new coat of interior paint, all NEW BATHROOMS and NEW ROOF SHINGLES are being installed. Great curb appeal with a well-manicured front lawn and established garden beds. 9’ CEILINGS and HARDWOOD FLOORS in the sunken living room create a wonderful space for entertaining or unwinding in front of the full-height brick, WOOD-BURNING FIREPLACE flanked by windows. Casual elegance is the theme of the adjacent dining room with DESIGNER LIGHTING and plenty of room for family mealtimes as well as large gatherings. The gorgeously updated kitchen overlooks the backyard and features a plethora of crisp white cabinets, STAINLESS STEEL APPLIANCES, a CENTRE ISLAND, BUTCHER BLOCK COUNTERTOPS and a timeless STONE BACKSPLASH. 3 spacious and bright bedrooms on this level are all updated with PANELLED FEATURE WALLS for a modern aesthetic. The primary bedroom is spacious and bright with a private, NEWLY RENOVATED 3-PIECE ENSUITE. Completing this level is the 4-piece family bathroom just as lavishly updated as the rest of the home. The undeveloped basement is bursting with opportunities to customize to your lifestyle and is equipped with a SEPARATE ENTRANCE. Newly fenced, the sunny WEST-FACING BACKYARD has numerous ways to enjoy the outdoors, relaxing on the patio with a STEEL AWNING for sun protection or gathering around the BUILT-IN BARBEQUE PIT while kids and pets play in the grassy yard. A built-in IRRIGATION SYSTEM means less upkeep for you! Parking will never be an issue thanks to the TRIPLE DETACHED GARAGE, INSULATED AND HEATED WITH WIRING FOR 50AMP SERVICE – this would be an outstanding space for a shop! Ideally located directly across the street for amenities, shops and restaurants, WITHIN WALKING DISTANCE TO SCHOOLS and transit and just a 5-minute drive to the Village Square Leisure Centre. Enjoy the easy access to major roads when you do need to leave the community. Stunningly updated with endless upgrades and an outstanding location – there’s nothing left to do but move in!
Location
Province AB
County Calgary
Area Cal Zone Ne
Zoning R-C1
Direction E
Rooms
Basement Full, Unfinished
Interior
Interior Features Built-in Features, High Ceilings, Kitchen Island, No Animal Home, No Smoking Home, Separate Entrance, Soaking Tub, Storage, Tankless Hot Water, Wood Counters
Heating High Efficiency, Forced Air, Natural Gas
Cooling Central Air
Flooring Carpet, Hardwood, Tile
Fireplaces Number 1
Fireplaces Type Brick Facing, Living Room, Mantle, Wood Burning
Appliance Central Air Conditioner, Dishwasher, Dryer, Electric Stove, Garage Control(s), Microwave Hood Fan, Refrigerator, Washer, Window Coverings
Laundry In Basement
Exterior
Garage Double Garage Detached, Heated Garage, Insulated
Garage Spaces 3.0
Garage Description Double Garage Detached, Heated Garage, Insulated
Fence Fenced
Community Features Park, Playground, Schools Nearby, Shopping Nearby, Walking/Bike Paths
Roof Type Asphalt Shingle
Porch Patio
Lot Frontage 50.0
Parking Type Double Garage Detached, Heated Garage, Insulated
Total Parking Spaces 3
Building
Lot Description Back Lane, Back Yard, Front Yard, Lawn, Garden, Landscaped, Underground Sprinklers
Foundation Poured Concrete
Architectural Style Bungalow
Level or Stories One
Structure Type Brick,Vinyl Siding
Others
Restrictions None Known
Tax ID 83109428
Ownership Private
Read Less
GET MORE INFORMATION





