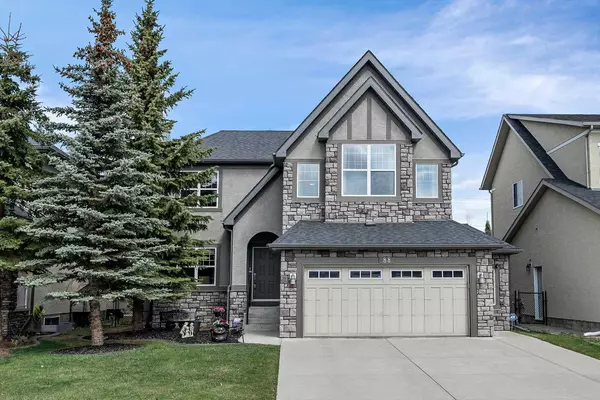For more information regarding the value of a property, please contact us for a free consultation.
88 Evergreen PLZ SW Calgary, AB T2Y 5G6
Want to know what your home might be worth? Contact us for a FREE valuation!

Our team is ready to help you sell your home for the highest possible price ASAP
Key Details
Sold Price $961,950
Property Type Single Family Home
Sub Type Detached
Listing Status Sold
Purchase Type For Sale
Square Footage 2,300 sqft
Price per Sqft $418
Subdivision Evergreen
MLS® Listing ID A2125678
Sold Date 05/21/24
Style 2 Storey
Bedrooms 4
Full Baths 3
Half Baths 1
HOA Fees $8/ann
HOA Y/N 1
Originating Board Calgary
Year Built 2005
Annual Tax Amount $4,938
Tax Year 2023
Lot Size 5,349 Sqft
Acres 0.12
Property Description
Welcome to this Homes by Avi show home in the highly desirable and family friendly Evergreen Estates. Located in a cul-de-sac, minutes to schools and pathways to FishCreek Park. This beautiful 2-story home complete with a fully finished basement offers over 3,000 square feet of immaculate living space. As you walk into the home, you will be thoroughly impressed by the pride of ownership and quality of finishes. These original owners have taken meticulous care of the home. The gleaming hardwood floors and abundance of natural light create a warm and inviting atmosphere as you walk in. The open concept main floor is ideal for entertaining. The spacious chef's kitchen features solid wood cabinetry, granite countertops, stainless steel appliances and an abundance of storage. It opens to a bright breakfast nook and a cozy living room, complete with gas fireplace. A formal dining room for special occasions, a powder room and a dedicated laundry room round off the first floor. The upstairs features new carpet (2022). The generous primary bedroom has a walk-in closet and a spa-like ensuite bathroom, complete with soaker tub and two sinks. There are also two other freshly painted nice sized bedrooms and a 4-piece bathroom to share. The upstairs also features a breathtaking family room, complete with vaulted ceilings, sky lights and a second gas fireplace. Downstairs, the basement has engineered hardwood, one bedroom, an office area, and its very own 4-piece bathroom, making it the perfect retreat for out-of-town guests. The hot water tank, furnace and AC have all been recently replaced (2021-2022). The home also features an oversized 2-car garage, a surround sound system, a large patio, and backs onto a green belt. Call your favourite realtor to book your showing today!
Location
Province AB
County Calgary
Area Cal Zone S
Zoning R-1
Direction S
Rooms
Other Rooms 1
Basement Finished, Full
Interior
Interior Features Breakfast Bar, Built-in Features, Closet Organizers, Kitchen Island, Open Floorplan, Pantry, Soaking Tub, Walk-In Closet(s)
Heating Forced Air, Natural Gas
Cooling Central Air
Flooring Carpet, Hardwood, Tile
Fireplaces Number 2
Fireplaces Type Gas, Living Room, Other
Appliance Central Air Conditioner, Dishwasher, Dryer, Electric Stove, Microwave, Range Hood, Refrigerator, Washer, Window Coverings
Laundry Laundry Room, Main Level
Exterior
Parking Features Double Garage Attached
Garage Spaces 2.0
Garage Description Double Garage Attached
Fence Fenced
Community Features Park, Playground, Schools Nearby, Shopping Nearby, Sidewalks, Street Lights
Amenities Available None
Roof Type Asphalt Shingle
Porch Deck, Front Porch
Lot Frontage 15.28
Total Parking Spaces 4
Building
Lot Description Back Yard, Backs on to Park/Green Space, Front Yard, Low Maintenance Landscape, Rectangular Lot
Foundation Poured Concrete
Architectural Style 2 Storey
Level or Stories Two
Structure Type Stone,Vinyl Siding,Wood Siding
Others
Restrictions None Known
Tax ID 83036060
Ownership Private
Read Less




