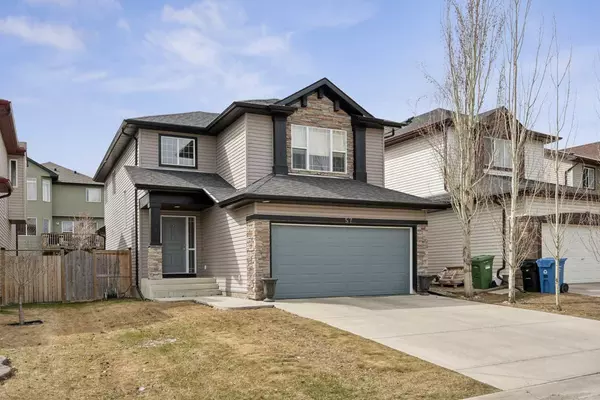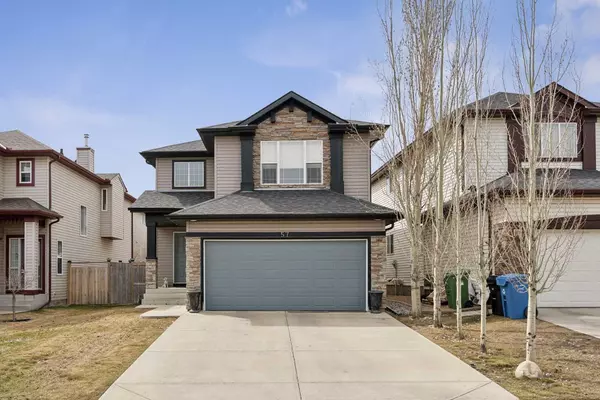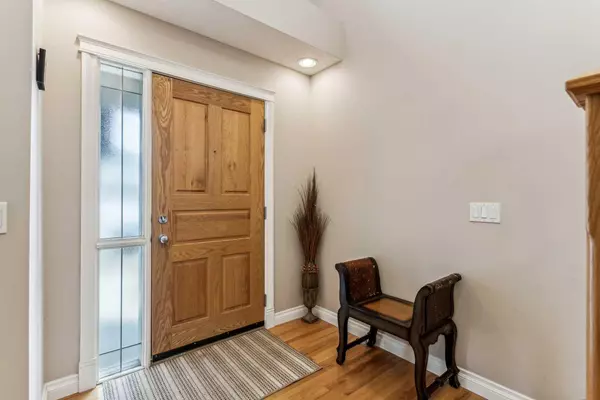For more information regarding the value of a property, please contact us for a free consultation.
57 Everhollow Rise SW Calgary, AB T2Y 5H2
Want to know what your home might be worth? Contact us for a FREE valuation!

Our team is ready to help you sell your home for the highest possible price ASAP
Key Details
Sold Price $662,500
Property Type Single Family Home
Sub Type Detached
Listing Status Sold
Purchase Type For Sale
Square Footage 1,850 sqft
Price per Sqft $358
Subdivision Evergreen
MLS® Listing ID A2126003
Sold Date 05/21/24
Style 2 Storey
Bedrooms 3
Full Baths 2
Half Baths 1
Originating Board Calgary
Year Built 2006
Annual Tax Amount $3,483
Tax Year 2023
Lot Size 4,111 Sqft
Acres 0.09
Property Description
Excellent family home on a quiet street in desirable area of Evergreen! Close to Fish Creek Park, within short distance to two schools, shopping, coffee and liquor shops. Also very conveniently located to Ring Road, within 5 min drive to Costco and so much more! One of the very practical floorplans designs offered by Jayman in Evergreen! Upon entry is a 2-storey opening with windows that allow in lots of light. Spacious foyer leads to the family area with big family room with fireplace, open concept kitchen/dining room. Kitchen has granite countertops and plenty of space for entertaining, Dining room has a sliding door to a SOUTH backyard, big deck and quiet setting. Stairs that accent the opening to below, take you to the second floor that offers 3 great size bedrooms, 2 full bathrooms and a Bonus room with high ceiling. Master ensuite has a corner soaker tub and walk-in closet. Basement is unfinished and is ready for your individual touch to make it a TV room, pool room or play room for children. Many upgrades here, including NEW shingles (last year), NEW Garage door, NEW Tankless Hot water on demand, some NEW light fixtures and more. Come check it out!
Location
Province AB
County Calgary
Area Cal Zone S
Zoning R-1
Direction N
Rooms
Other Rooms 1
Basement Full, Unfinished
Interior
Interior Features Granite Counters, No Animal Home, No Smoking Home, Tankless Hot Water
Heating Forced Air, Natural Gas
Cooling None
Flooring Carpet, Ceramic Tile, Hardwood
Fireplaces Number 1
Fireplaces Type Gas, Glass Doors
Appliance Dishwasher, Electric Range, Microwave Hood Fan, Refrigerator, Washer/Dryer
Laundry Laundry Room
Exterior
Parking Features Double Garage Attached
Garage Spaces 2.0
Garage Description Double Garage Attached
Fence Fenced
Community Features Park, Playground, Schools Nearby, Shopping Nearby, Sidewalks
Roof Type Asphalt Shingle
Porch Deck
Lot Frontage 36.0
Total Parking Spaces 4
Building
Lot Description Rectangular Lot
Foundation Poured Concrete
Architectural Style 2 Storey
Level or Stories Two
Structure Type Wood Frame
Others
Restrictions None Known
Tax ID 82970124
Ownership Private
Read Less




