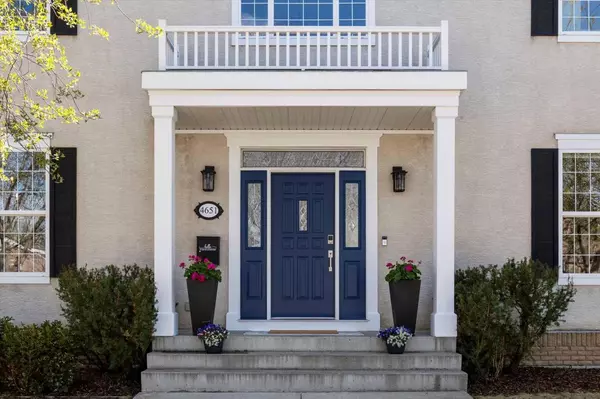For more information regarding the value of a property, please contact us for a free consultation.
4651 Passchendaele RD SW Calgary, AB T2T 6C9
Want to know what your home might be worth? Contact us for a FREE valuation!

Our team is ready to help you sell your home for the highest possible price ASAP
Key Details
Sold Price $2,165,000
Property Type Single Family Home
Sub Type Detached
Listing Status Sold
Purchase Type For Sale
Square Footage 2,910 sqft
Price per Sqft $743
Subdivision Garrison Woods
MLS® Listing ID A2131552
Sold Date 05/21/24
Style 2 Storey
Bedrooms 5
Full Baths 2
Half Baths 1
Originating Board Calgary
Year Built 2001
Annual Tax Amount $7,886
Tax Year 2023
Lot Size 6,404 Sqft
Acres 0.15
Property Description
Nestled beside a charming park on a quiet street in one of the city's most coveted neighbourhoods, this first-time-to-market family home exudes timeless elegance and modern comfort. Sitting on a double oversized lot and one of the largest homes in the area, offering 4192 sq ft of living space with 5 bedrooms and 2.5 bathrooms.
Step inside to discover a soaring two storey foyer that sets an elegant tone. The main level boasts a fantastic layout, with spacious living areas bathed in natural light from large windows, creating a warm and inviting atmosphere for both daily living and entertaining guests.
The heart of the home is the sunny kitchen, where culinary enthusiasts will delight in the double wall oven, Bosch induction cook top, ample counter space, and walk-in pantry. From casual breakfasts at the kitchen table to elegant dinner parties in the formal dining room, this home is designed to accommodate every occasion with style and ease. The spacious office with gorgeous views of the park and surrounding mature trees will inspire you as you work.
Upstairs, the second level offers a private retreat for the whole family. The generously sized bedrooms provide comfort and tranquility, each offering ample closet space and large windows. The primary suite is a sanctuary unto itself, complete with a luxurious ensuite bathroom and a large walk-in closet, offering a peaceful haven at the end of the day.
The lower level is all about recreation, with room to watch movies, host games night, work on hobbies and set up a home gym. There’s a 5th bedroom that is perfect for guests or teens, and a full bathroom roughed-in and ready for your design touch.
Extend your living space outside with a spacious sunny south facing deck and plenty of room in the yard for kids to play. Whether it's enjoying your morning coffee on the deck, hosting summer barbecues with friends and family, or simply relaxing in the shade of the trees, this outdoor oasis is sure to be a favourite gathering spot year-round. Enjoy ample parking including a three car garage and an RV parking pad.
Garrison Woods is one of the most walkable neighbourhoods, with great shops, restaurants and amenities right in the area. Enjoy a stroll to trendy Marda Loop or head to the nearby off-leash dog park. There are plenty of parks and playgrounds and access to the city’s bike path system. Top-rated schools from Kindergarten to University are all in walking distance. With easy access to major transportation routes, you'll enjoy the best that city living has to offer while still maintaining a sense of peace and serenity at this tranquil park side home.
Location
Province AB
County Calgary
Area Cal Zone Cc
Zoning R-C2
Direction N
Rooms
Basement Finished, Full
Interior
Interior Features Bathroom Rough-in, Bookcases, Built-in Features, Ceiling Fan(s), Central Vacuum, Closet Organizers, Double Vanity, Granite Counters, High Ceilings, Kitchen Island, No Smoking Home, Pantry, Recessed Lighting, Soaking Tub, Storage, Vaulted Ceiling(s), Vinyl Windows, Walk-In Closet(s), Wet Bar, Wired for Data, Wired for Sound
Heating Forced Air, Natural Gas
Cooling Central Air
Flooring Carpet, Hardwood, Tile
Fireplaces Number 2
Fireplaces Type Gas, Gas Starter, Living Room, Mantle, Raised Hearth, Recreation Room, Tile, Wood Burning
Appliance Central Air Conditioner, Dishwasher, Double Oven, Dryer, Garburator, Humidifier, Induction Cooktop, Microwave, Range Hood, Refrigerator, Washer, Window Coverings, Wine Refrigerator
Laundry Laundry Room, Sink, Upper Level
Exterior
Garage Alley Access, Garage Faces Rear, Guest, Insulated, Oversized, RV Access/Parking, Triple Garage Detached
Garage Spaces 3.0
Garage Description Alley Access, Garage Faces Rear, Guest, Insulated, Oversized, RV Access/Parking, Triple Garage Detached
Fence Fenced
Community Features Park, Playground, Pool, Schools Nearby, Shopping Nearby, Sidewalks, Street Lights, Walking/Bike Paths
Roof Type Asphalt Shingle
Porch Deck, Front Porch, Pergola
Lot Frontage 61.68
Parking Type Alley Access, Garage Faces Rear, Guest, Insulated, Oversized, RV Access/Parking, Triple Garage Detached
Total Parking Spaces 6
Building
Lot Description Back Lane, Back Yard, Backs on to Park/Green Space, Gazebo, Front Yard, Lawn, Landscaped, Level, Street Lighting, Rectangular Lot, Treed, Views
Foundation Poured Concrete
Architectural Style 2 Storey
Level or Stories Two
Structure Type Stucco,Wood Frame
Others
Restrictions Restrictive Covenant,Utility Right Of Way
Tax ID 82976781
Ownership Private
Read Less
GET MORE INFORMATION





