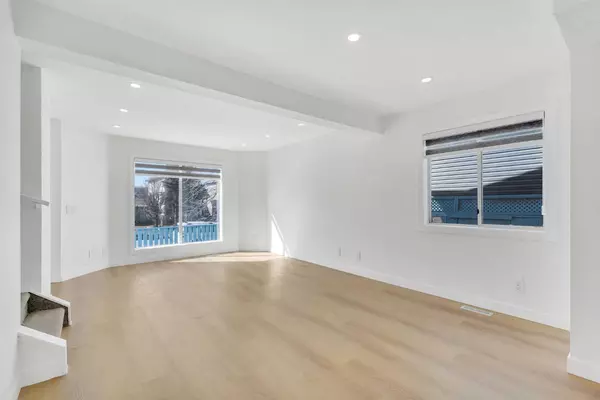For more information regarding the value of a property, please contact us for a free consultation.
109 Taradale Close NE Calgary, AB T3J3E5
Want to know what your home might be worth? Contact us for a FREE valuation!

Our team is ready to help you sell your home for the highest possible price ASAP
Key Details
Sold Price $565,000
Property Type Single Family Home
Sub Type Detached
Listing Status Sold
Purchase Type For Sale
Square Footage 1,069 sqft
Price per Sqft $528
Subdivision Taradale
MLS® Listing ID A2123145
Sold Date 05/21/24
Style 2 Storey
Bedrooms 4
Full Baths 2
Half Baths 1
Originating Board Calgary
Year Built 1990
Annual Tax Amount $2,559
Tax Year 2023
Lot Size 3,304 Sqft
Acres 0.08
Property Description
FULLY RENOVATED | ILLEGAL SUITE | MASSIVE DOUBLE CAR GARAGE |
Welcome to your future home in the vibrant community of Taradale! This detached home offers a unique opportunity with its fully renovated interior and a bonus illegal suite in the basement that includes a separate entrance.
As you arrive, you'll be greeted by ample parking options, including a convenient double car garage and additional parking spaces both in the front and back of the property. Step inside, and you'll immediately be struck by the modern charm of the open concept floor plan flooded with natural light, thanks to its south-facing orientation and good-sized vinyl windows.
The main floor boasts a spacious living room, ideal for hosting gatherings or relaxing evenings with loved ones. The kitchen is a chef's dream, featuring stainless steel appliances, sleek quartz countertops, and a generously sized island that serves as a focal point for both meal preparation and casual dining. Completing the main floor is a convenient two-piece bathroom for added functionality.
Venture upstairs to discover three well-appointed bedrooms alongside a full bathroom, including a generously sized primary bedroom providing a peaceful retreat at the end of the day. There are closets and built-ins all through this level to assist with storing linens and such.
The basement presents a separate, private entrance leading to a fully equipped kitchen with brand new appliances, perfect for accommodating guests or providing additional independence. A spacious living room area offers versatility for various living arrangements, while a sizable bedroom and full bathroom ensure comfort and privacy. Laundry needs are easily met with the separate laundry.
Beyond the walls of your new home, Taradale awaits with its array of amenities just moments away. Enjoy the convenience of nearby schools, shopping plazas, parks, and more, all contributing to the fantastic lifestyle this community offers. This home is minutes away from the bus stop.
Don't miss your chance to make this beautifully renovated home yours. Contact us today to schedule a viewing and start envisioning the possibilities of life in Taradale!
Location
Province AB
County Calgary
Area Cal Zone Ne
Zoning R-2
Direction S
Rooms
Basement Separate/Exterior Entry, Full, Suite
Interior
Interior Features Built-in Features, Closet Organizers, Kitchen Island, No Animal Home, No Smoking Home, Open Floorplan, Quartz Counters, See Remarks, Separate Entrance, Storage, Vinyl Windows
Heating Forced Air
Cooling None
Flooring Carpet, Tile, Vinyl Plank
Appliance Dishwasher, Range Hood, Refrigerator, Stove(s), Washer/Dryer
Laundry In Basement, In Kitchen, Laundry Room, Multiple Locations
Exterior
Garage Additional Parking, Alley Access, Double Garage Detached, Off Street, On Street, Outside, Parking Pad, Secured
Garage Spaces 2.0
Garage Description Additional Parking, Alley Access, Double Garage Detached, Off Street, On Street, Outside, Parking Pad, Secured
Fence Fenced
Community Features Playground, Schools Nearby, Shopping Nearby, Street Lights
Roof Type Asphalt Shingle
Porch Deck, Front Porch
Lot Frontage 31.5
Parking Type Additional Parking, Alley Access, Double Garage Detached, Off Street, On Street, Outside, Parking Pad, Secured
Exposure S
Total Parking Spaces 6
Building
Lot Description Back Yard, Low Maintenance Landscape, Street Lighting, Rectangular Lot
Foundation Poured Concrete
Architectural Style 2 Storey
Level or Stories Two
Structure Type Vinyl Siding
Others
Restrictions None Known
Tax ID 83168159
Ownership Private
Read Less
GET MORE INFORMATION





