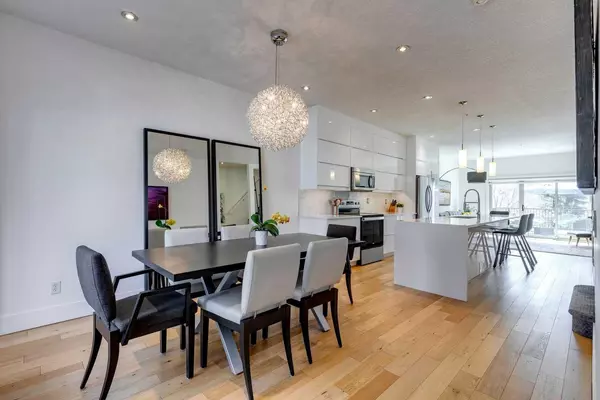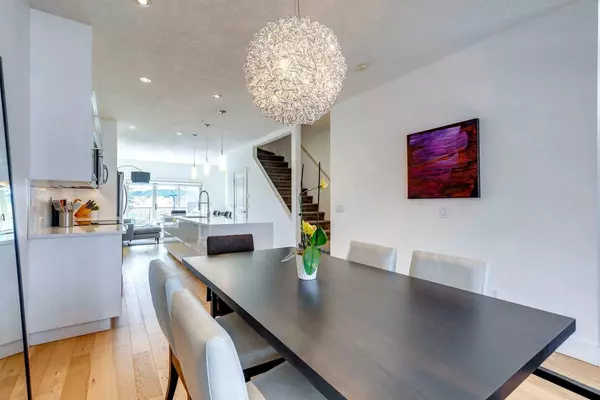For more information regarding the value of a property, please contact us for a free consultation.
11 Scarpe DR SW #13 Calgary, AB T2T 6K9
Want to know what your home might be worth? Contact us for a FREE valuation!

Our team is ready to help you sell your home for the highest possible price ASAP
Key Details
Sold Price $779,000
Property Type Townhouse
Sub Type Row/Townhouse
Listing Status Sold
Purchase Type For Sale
Square Footage 1,915 sqft
Price per Sqft $406
Subdivision Garrison Woods
MLS® Listing ID A2130221
Sold Date 05/21/24
Style 3 Storey
Bedrooms 3
Full Baths 2
Half Baths 1
Condo Fees $563
Originating Board Calgary
Year Built 2003
Annual Tax Amount $4,564
Tax Year 2023
Property Description
THE best of city living. Classic Brownstone in the heart of GARRISON WOODS on a picturesque tree-lined street, steps to all the amenities of MARDA LOOP. Don’t miss this rare opportunity to own this 3 bedroom, 2.5 bath townhome with enormous SOUTH FACING DECK. The open main floor invites you in as you notice the large contemporary kitchen with oversized island perfect for entertaining. The kitchen features a brand-new stove and is flanked by plenty of counter and cupboard space. The flow continues into the living room and out to the massive back deck where there is space to host the best of summer BBQ’s. The GREENSPACE BEHIND adds to the tranquility of this charming inner-city gem. Upstairs find two spacious bedrooms, a large 4-pc bathroom and dedicated laundry room with brand new washing machine. Rise to the 3rd floor master suite with VAULTED CEILINGS, WALK-IN CLOSET, two built-in storage cupboards, separate walk-in shower and dual vanities with SOAKER TUB. From the main floor descend to on incredible extra-long tandem garage over 43’ long. This PRIVATE GARAGE is accessed through a secure parkade and offers space for two cars AND plenty of storage. OR finish it off and create an additional bedroom, office, gym or family room like others have done. Walking distance to schools of all levels, Safeway, restaurants and shops of Marda Loop and if you have a fido, close to River Park off leash dog park. With easy access to Crowchild Trail you are downtown or out of the city in minutes!
Location
Province AB
County Calgary
Area Cal Zone Cc
Zoning DC (pre 1P2007)
Direction N
Rooms
Basement See Remarks, Unfinished
Interior
Interior Features Ceiling Fan(s), Double Vanity, Kitchen Island, No Animal Home, No Smoking Home, Open Floorplan, Quartz Counters, Soaking Tub, Storage, Walk-In Closet(s)
Heating Forced Air, Natural Gas
Cooling None
Flooring Carpet, Ceramic Tile, Hardwood
Appliance Dishwasher, Dryer, Electric Stove, Garage Control(s), Microwave Hood Fan, Refrigerator, Washer, Window Coverings
Laundry Laundry Room, Upper Level
Exterior
Garage Double Garage Attached, Parkade, Tandem, Underground
Garage Spaces 2.0
Garage Description Double Garage Attached, Parkade, Tandem, Underground
Fence None
Community Features Golf, Park, Playground, Schools Nearby, Shopping Nearby, Tennis Court(s), Walking/Bike Paths
Amenities Available None
Roof Type Asphalt Shingle
Porch Patio, See Remarks
Parking Type Double Garage Attached, Parkade, Tandem, Underground
Exposure N
Total Parking Spaces 2
Building
Lot Description Backs on to Park/Green Space
Foundation Poured Concrete
Architectural Style 3 Storey
Level or Stories Three Or More
Structure Type Stone,Stucco,Wood Frame
Others
HOA Fee Include Common Area Maintenance,Insurance,Maintenance Grounds,Professional Management,Reserve Fund Contributions,Snow Removal,Trash
Restrictions Restrictive Covenant
Ownership Private
Pets Description Restrictions, Cats OK, Dogs OK
Read Less
GET MORE INFORMATION





