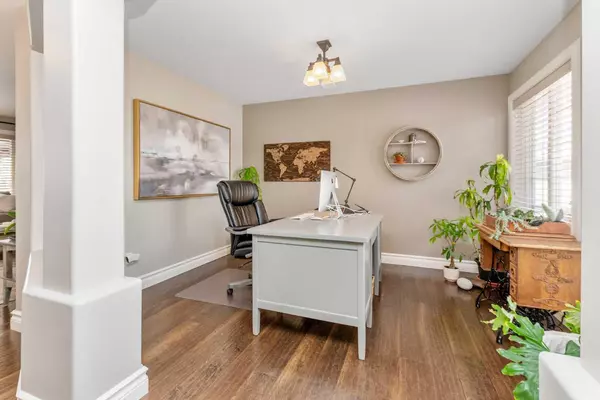For more information regarding the value of a property, please contact us for a free consultation.
53 Leung Close Red Deer, AB T4R 2W6
Want to know what your home might be worth? Contact us for a FREE valuation!

Our team is ready to help you sell your home for the highest possible price ASAP
Key Details
Sold Price $695,500
Property Type Single Family Home
Sub Type Detached
Listing Status Sold
Purchase Type For Sale
Square Footage 2,208 sqft
Price per Sqft $314
Subdivision Lancaster Meadows
MLS® Listing ID A2125896
Sold Date 05/21/24
Style 2 Storey
Bedrooms 5
Full Baths 3
Half Baths 1
Originating Board Central Alberta
Year Built 2000
Annual Tax Amount $5,085
Tax Year 2023
Lot Size 6,210 Sqft
Acres 0.14
Lot Dimensions 54x114
Property Description
Welcome to this FULLY DEVELOPED~5 BEDROOM~ 4 BATH EXECUTIVE FAMILY HOME! Yes, you will feel like your stepping into a Magazine feature of Better Homes and Gardens! starting with an east-facing patio perfect for your morning coffees. As you enter, you'll feel the warmth and pride of ownership exuding from every corner. The quality craftsmanship is evident, with built-ins surrounding the fireplace, arched openings to the front office or dining room, engineered hardwood floors, 6-inch baseboards(main level), granite countertops in though out, upgraded stainless steel appliances including a gas stove, a full walk-through pantry leading to the ~TRIPLE CAR GARAGE ~(heated with 220amp-4800watt electric plug in heater) and boot room /laundry room.
Upstairs, the large owner's suite boasts a 5-piece ensuite and walk-in closet, while two of the other bedrooms feature walk-in closets the 4th bedroom is extra-large and could be a flex space complete with another 4pc bathroom. The WALKOUT basement floods with natural light and leads to a beautifully landscaped yard with a stunning ROCK WATERFALL feature, mature trees, fruit shrubs, garden space and shed that backs on to a large green space. The lower level offers a family room, 3-piece bathroom, bedroom, and a spacious office, all with underfloor heating. For the hot days relax in the comfort of Air-conditioning (installed 2021).
Numerous renovations have kept this home modern and up to date. Enjoy sunsets from the ~ WEST FACING BALCONY~ off the living room or relax in the bonus~ SOUTH PATIO/PERGOLIA~ covered in foliage, perfect for a future hot tub. The location is unbeatable, backing onto a large green space
and within walking distance to Red Deer's newest private school (Creekside) , high schools, junior high school and also Notre Dame Plaza . This home truly ticks all the boxes for great value on a real estate worksheet!
Location
Province AB
County Red Deer
Zoning R1
Direction E
Rooms
Basement Finished, Full, Walk-Out To Grade
Interior
Interior Features Built-in Features
Heating Forced Air, Natural Gas
Cooling Central Air
Flooring Carpet, Hardwood, See Remarks, Vinyl
Fireplaces Number 1
Fireplaces Type Gas, Living Room
Appliance Central Air Conditioner, Dishwasher, Gas Stove, Microwave, Refrigerator, Washer/Dryer
Laundry Main Level
Exterior
Garage Triple Garage Attached
Garage Spaces 3.0
Garage Description Triple Garage Attached
Fence Fenced
Community Features Park, Schools Nearby, Shopping Nearby, Sidewalks, Street Lights, Walking/Bike Paths
Roof Type Asphalt
Porch Balcony(s), Deck
Lot Frontage 54.0
Parking Type Triple Garage Attached
Exposure W
Total Parking Spaces 5
Building
Lot Description Backs on to Park/Green Space, Fruit Trees/Shrub(s), Gazebo, Lawn, Garden, Greenbelt, Landscaped, Many Trees, See Remarks, Waterfall
Foundation Poured Concrete
Architectural Style 2 Storey
Level or Stories Two
Structure Type See Remarks,Vinyl Siding,Wood Frame
Others
Restrictions None Known
Tax ID 83325717
Ownership Private
Read Less
GET MORE INFORMATION





