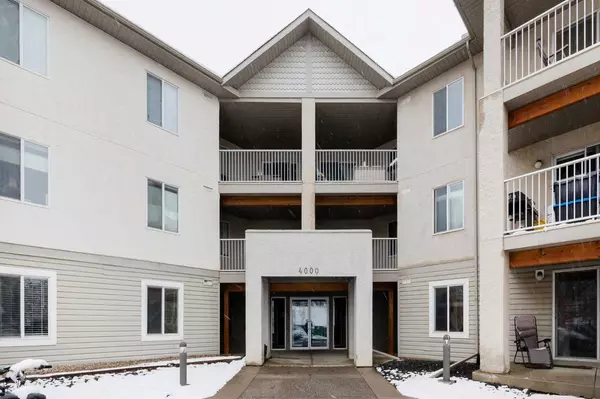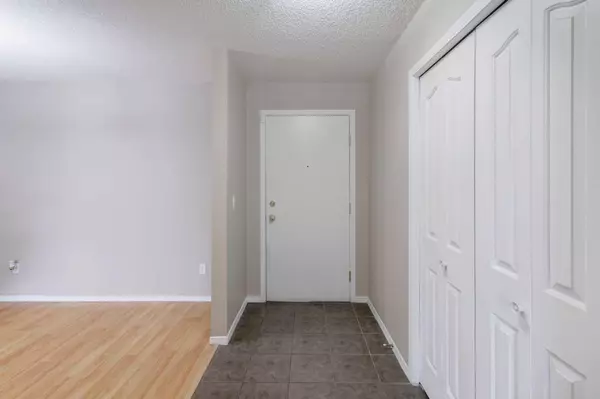For more information regarding the value of a property, please contact us for a free consultation.
4000 Citadel Meadow PT NW #104 Calgary, AB T3G 5N5
Want to know what your home might be worth? Contact us for a FREE valuation!

Our team is ready to help you sell your home for the highest possible price ASAP
Key Details
Sold Price $317,000
Property Type Condo
Sub Type Apartment
Listing Status Sold
Purchase Type For Sale
Square Footage 840 sqft
Price per Sqft $377
Subdivision Citadel
MLS® Listing ID A2128486
Sold Date 05/20/24
Style Low-Rise(1-4)
Bedrooms 2
Full Baths 1
Condo Fees $531/mo
Originating Board Calgary
Year Built 2003
Annual Tax Amount $1,104
Tax Year 2023
Property Description
Welcome to your new home sweet home! This charming 2-bedroom unit nestled in the vibrant Northwest community of Citadel is the perfect blend of convenience and comfort. With the option for quick possession, you'll be able to make this space your own in no time.
Step inside and discover the cozy ambiance of two well-appointed bedrooms, offering ample space for relaxation and rejuvenation. Whether you're starting a new family adventure or hosting guests, this unit provides the ideal setting for creating lasting memories.
Forget the hassle of winter parking or storage concerns! With access to an underground heated parkade and extra storage space.
Step outside onto your very own concrete patio and soak up the sunshine while enjoying a morning coffee or hosting a summer barbecue with friends. Close to schools, shopping centers, transit options, and picturesque walking paths.
Say hello to Northwest living at its finest in this bright and welcoming unit in Citadel! Call to view today before it's gone!
Location
Province AB
County Calgary
Area Cal Zone Nw
Zoning M-C1 d75
Direction E
Interior
Interior Features Laminate Counters
Heating Baseboard, Electric, Hot Water
Cooling None
Flooring Ceramic Tile, Laminate
Appliance Dishwasher, Electric Stove, Range Hood, Refrigerator, Washer/Dryer Stacked, Window Coverings
Laundry In Unit
Exterior
Parking Features Titled, Underground
Garage Spaces 1.0
Garage Description Titled, Underground
Community Features Park, Playground, Schools Nearby, Shopping Nearby, Sidewalks
Amenities Available Park, Playground, Storage, Trash, Visitor Parking
Roof Type Asphalt Shingle
Porch Patio
Exposure E
Total Parking Spaces 1
Building
Story 3
Architectural Style Low-Rise(1-4)
Level or Stories Single Level Unit
Structure Type Concrete,Wood Frame
Others
HOA Fee Include Common Area Maintenance,Electricity,Heat,Professional Management,Reserve Fund Contributions,Sewer,Snow Removal,Water
Restrictions Restrictive Covenant
Ownership Private
Pets Allowed No
Read Less




