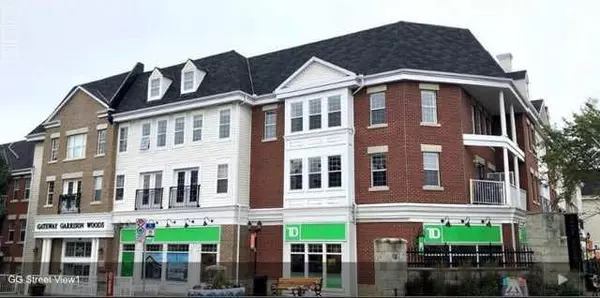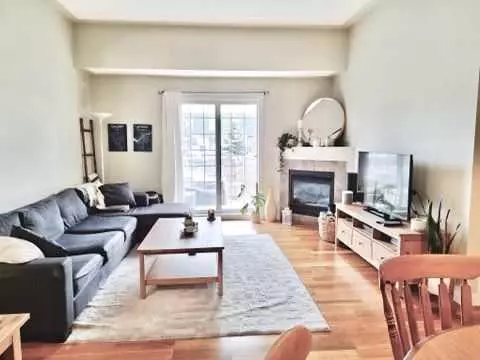For more information regarding the value of a property, please contact us for a free consultation.
2233 34 AVE SW #328 Calgary, AB T2T 6N2
Want to know what your home might be worth? Contact us for a FREE valuation!

Our team is ready to help you sell your home for the highest possible price ASAP
Key Details
Sold Price $449,900
Property Type Condo
Sub Type Apartment
Listing Status Sold
Purchase Type For Sale
Square Footage 950 sqft
Price per Sqft $473
Subdivision Garrison Woods
MLS® Listing ID A2126992
Sold Date 05/20/24
Style Apartment
Bedrooms 2
Full Baths 2
Condo Fees $700/mo
Originating Board Calgary
Year Built 2003
Annual Tax Amount $2,083
Tax Year 2023
Property Description
Enjoy the spacious open plan in this lovely two bedroom, two full bath, plus den condo in the heart of trendy Marda Loop. Conveniently includes two titled underground parking stalls and titled storage unit! Open concept kitchen with maple cabinets, granite countertops and stainless steel appliances, living room with high ceilings and corner gas fireplace. Formal dining area. Large balcony with natural gas line overlooking one of Calgary's most beautiful courtyards. Within walking distance to all amenities including restaurants, boutiques, grocery stores, coffee and ice cream shops and fitness studio. Primary Bedroom with walk through closet and ensuite full bath. Second 4-pce bath with in suite laundry, stacked washer and dryer. Separate den perfect for home office or hobby area. Building offers large event/social space with deck and barbecues for residents. Located just minutes from downtown Calgary and Crowchild Trail for easy access to all areas of the city. Within walking distance to all amenities including dining, boutiques, grocery stores, cafes and fitness studio. Call today for viewing.
Location
Province AB
County Calgary
Area Cal Zone Cc
Zoning DC (pre 1P2007)
Direction N
Interior
Interior Features Granite Counters
Heating In Floor, Forced Air
Cooling None
Flooring Laminate, Linoleum
Fireplaces Number 1
Fireplaces Type Gas
Appliance Dishwasher, Electric Stove, Microwave Hood Fan, Refrigerator, Washer/Dryer Stacked
Laundry In Unit
Exterior
Garage Underground
Garage Description Underground
Community Features Other
Amenities Available Bicycle Storage, Elevator(s), Party Room, Trash, Visitor Parking
Roof Type Asphalt Shingle
Porch None
Parking Type Underground
Exposure N
Total Parking Spaces 2
Building
Story 4
Foundation Poured Concrete
Architectural Style Apartment
Level or Stories Single Level Unit
Structure Type Wood Frame
Others
HOA Fee Include Common Area Maintenance,Electricity,Heat,Insurance,Maintenance Grounds,Professional Management,Reserve Fund Contributions,Sewer,Snow Removal,Water
Restrictions Call Lister
Tax ID 82766103
Ownership Private
Pets Description Restrictions, Call, Cats OK, Dogs OK
Read Less
GET MORE INFORMATION





