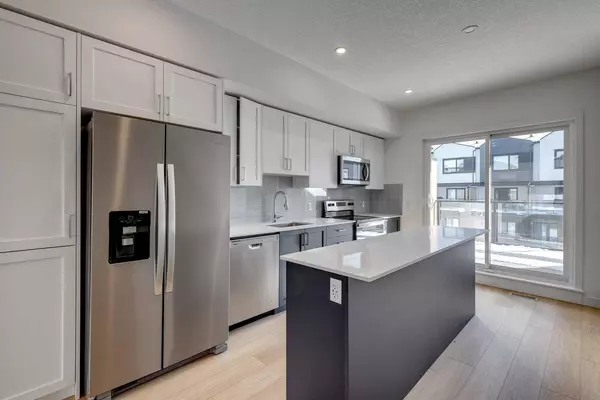For more information regarding the value of a property, please contact us for a free consultation.
8535 19 AVE SE #205 Calgary, AB T2A 7W8
Want to know what your home might be worth? Contact us for a FREE valuation!

Our team is ready to help you sell your home for the highest possible price ASAP
Key Details
Sold Price $458,000
Property Type Townhouse
Sub Type Row/Townhouse
Listing Status Sold
Purchase Type For Sale
Square Footage 1,310 sqft
Price per Sqft $349
Subdivision Belvedere
MLS® Listing ID A2123577
Sold Date 05/20/24
Style 3 Storey
Bedrooms 2
Full Baths 1
Half Baths 1
Condo Fees $200
Originating Board Calgary
Year Built 2024
Tax Year 2023
Property Description
Welcome to an exquisite newly constructed townhome nestled within the Belvedere community. Crafted by Minto Communities, renowned for their commitment to sustainability, this residence stands as Calgary's LEED Neighborhood Development. Positioned ideally, residents enjoy proximity to the East Hills Shopping Centre, Downtown Calgary, YYC International Airport, and the South Health Campus, all reachable within a brief 20-minute drive. Spanning 1,310 sqft, this residence features 3 bedrooms and 1.5 bathrooms, providing abundant living space. The kitchen caters to culinary enthusiasts with its spacious open-concept layout adorned with premium finishes, subway tile backsplash, stainless steel appliances, and quartz countertops, all centralized around a huge island. Step onto the expansive balcony, an ideal retreat for savouring morning coffees or hosting gatherings with loved ones. Adjacent, a convenient 2-piece bathroom serves the kitchen and living areas. Ascending to the upper level, discover 2 bedrooms, including a sumptuous primary suite complemented by a luxurious 4-piece bathroom shared with another generously sized bedroom. A laundry room for your convenience. Downstairs, a versatile flex room awaits, adaptable to serve as a family room, home office, gym, or optional 3rd bedroom. Access the single-attached garage, offering ample storage space, with additional parking available at the front. The garage also features an attached mechanical room for added convenience. Seize the opportunity to make this stylish and spacious townhouse your own. Contact your favourite realtor today to arrange a private viewing and embark on the journey to finding your perfect home.
Location
Province AB
County Calgary
Zoning DC
Direction W
Rooms
Basement None
Interior
Interior Features Open Floorplan, Quartz Counters
Heating ENERGY STAR Qualified Equipment, Forced Air, Natural Gas
Cooling Rough-In
Flooring Carpet, Tile, Vinyl Plank
Appliance Dishwasher, Dryer, Electric Stove, Garage Control(s), Microwave Hood Fan, Refrigerator, Washer
Laundry Laundry Room, Upper Level
Exterior
Garage Single Garage Attached
Garage Spaces 1.0
Garage Description Single Garage Attached
Fence None
Community Features Park, Playground, Sidewalks, Street Lights
Amenities Available None
Roof Type Asphalt Shingle
Porch Balcony(s), Patio, Porch
Parking Type Single Garage Attached
Exposure W
Total Parking Spaces 2
Building
Lot Description See Remarks
Foundation Poured Concrete
Architectural Style 3 Storey
Level or Stories Three Or More
Structure Type Brick,Cement Fiber Board
New Construction 1
Others
HOA Fee Include Insurance,Maintenance Grounds,Reserve Fund Contributions,See Remarks,Snow Removal,Trash
Restrictions Utility Right Of Way
Ownership Private
Pets Description Call
Read Less
GET MORE INFORMATION





