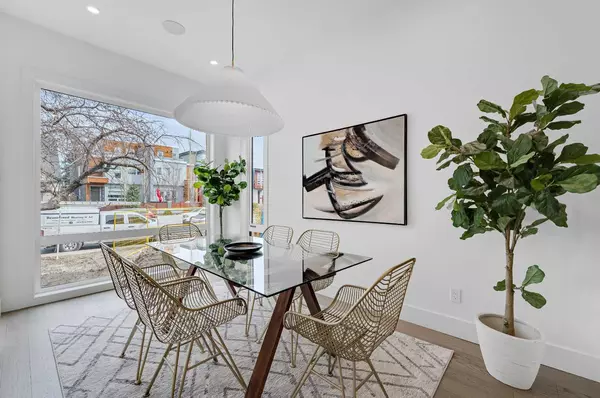For more information regarding the value of a property, please contact us for a free consultation.
2419 31 AVE SW Calgary, AB T2T 1T9
Want to know what your home might be worth? Contact us for a FREE valuation!

Our team is ready to help you sell your home for the highest possible price ASAP
Key Details
Sold Price $1,290,000
Property Type Single Family Home
Sub Type Detached
Listing Status Sold
Purchase Type For Sale
Square Footage 1,946 sqft
Price per Sqft $662
Subdivision Richmond
MLS® Listing ID A2123889
Sold Date 05/18/24
Style 2 Storey
Bedrooms 5
Full Baths 3
Half Baths 1
Originating Board Calgary
Year Built 2024
Tax Year 2024
Lot Size 3,003 Sqft
Acres 0.07
Property Description
Located on a quiet tree-lined street just steps to all the trendy cafes, shops, and eateries Marda Loop has to offer! This stunning detached infill built by Goulet Developments and designed by Stephanie Jean Design redefines luxury and functionality! Featuring 5 bedrooms, 3.5 bathrooms and over 2900 square feet of developed space with the finished basement! These builds set themselves apart with a glamorous design and an architectural prowess. These are not your average cookie-cutter builds, these properties showcase an exquisite attention to detail and design! As you enter the property you are greeted by custom front built-ins that lead to the dining area/flex room. Rich hardwood runs throughout the entire main floor, where you’ll find 10 foot ceilings and large windows that flood the space with natural light. The heart of the home is the chefs dream kitchen with gorgeous bespoke cabinetry by Swede, designer quartz countertops, a large center island, custom built-in hood fan, and high-end appliances with Fisher Paykel paneled fridge, gas range, and Fulgor Milano double ovens. Open to the spacious great room with floor-to-ceiling feature stone fireplace wall and sliding doors that lead to a large composite deck, perfect for enjoying summer evenings with friends and family. Upstairs, you’ll find a grand primary suite with soaring 16 ft beamed ceilings, large walk-in closet with built in organizers by California Closets, and a serene ensuite bathroom with heated tile flooring, “his and her” sinks, a stand-alone soaker tub, and a walk-in Thermasol steam shower. Two additional spacious bedrooms, full 4-piece bathroom, and a convenient upper floor laundry room with sink and built-in cabinets complete this sun-soaked upper floor with massive windows and skylights. The fully finished basement with 10 ft ICF foundation hosts a huge family room with wet bar and a large bathroom with custom walk-in shower! Large 4th bedroom is great for guests and an additional 5th bedroom that was designed with a home gym in mind. Finished in a sleek black exterior and features 5” European eavestroughs. Sunny South facing backyard with double detached garage that’s insulated and drywalled and wired with 60 Amp service for EV charging. Ideally situated blocks to vibrant Marda Loop, prestigious schools, upscale shopping, scenic parks, and effortless access to 17th Ave and the DT core. Come experience the epitome of inner city living in this custom-built executive home.
Location
Province AB
County Calgary
Area Cal Zone Cc
Zoning RC-2
Direction N
Rooms
Basement Finished, Full
Interior
Interior Features Bar, Beamed Ceilings, Bookcases, Built-in Features, Closet Organizers, Double Vanity, High Ceilings, Kitchen Island, No Animal Home, No Smoking Home, Open Floorplan, Quartz Counters, See Remarks, Separate Entrance, Skylight(s), Soaking Tub, Vaulted Ceiling(s), Vinyl Windows, Walk-In Closet(s), Wired for Sound
Heating Forced Air, Natural Gas
Cooling None
Flooring Carpet, Hardwood, Tile
Fireplaces Number 1
Fireplaces Type Gas, Living Room, Stone
Appliance Bar Fridge, Dishwasher, Dryer, Garage Control(s), Gas Cooktop, Microwave, Oven-Built-In, Range Hood, Refrigerator, Washer
Laundry Laundry Room, Upper Level
Exterior
Garage Double Garage Detached, Garage Faces Rear, On Street, Rear Drive
Garage Spaces 2.0
Garage Description Double Garage Detached, Garage Faces Rear, On Street, Rear Drive
Fence Fenced
Community Features Park, Playground, Schools Nearby, Shopping Nearby, Sidewalks, Street Lights
Roof Type Asphalt Shingle
Porch Deck
Lot Frontage 25.0
Parking Type Double Garage Detached, Garage Faces Rear, On Street, Rear Drive
Total Parking Spaces 2
Building
Lot Description Back Lane, Back Yard, Front Yard, Low Maintenance Landscape, Landscaped, Rectangular Lot
Foundation ICF Block
Architectural Style 2 Storey
Level or Stories Two
Structure Type Cement Fiber Board,Concrete,ICFs (Insulated Concrete Forms),Wood Frame,Wood Siding
New Construction 1
Others
Restrictions None Known
Ownership Private
Read Less
GET MORE INFORMATION





