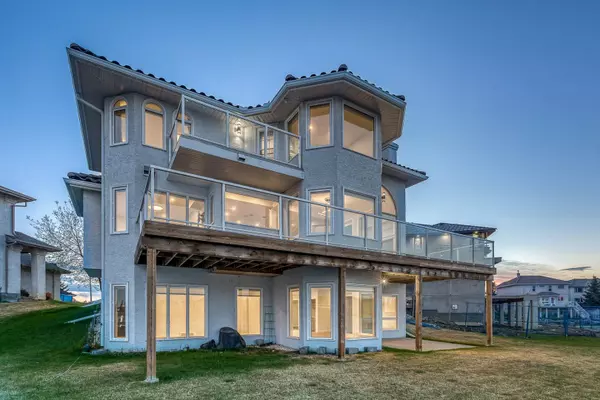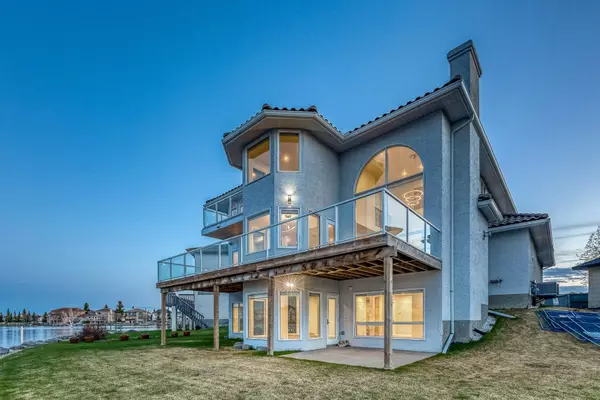For more information regarding the value of a property, please contact us for a free consultation.
228 Coral Shores Bay NE Calgary, AB T3J 3J6
Want to know what your home might be worth? Contact us for a FREE valuation!

Our team is ready to help you sell your home for the highest possible price ASAP
Key Details
Sold Price $1,408,000
Property Type Single Family Home
Sub Type Detached
Listing Status Sold
Purchase Type For Sale
Square Footage 3,080 sqft
Price per Sqft $457
Subdivision Coral Springs
MLS® Listing ID A2133430
Sold Date 05/18/24
Style 2 Storey
Bedrooms 5
Full Baths 3
Half Baths 1
HOA Fees $41/ann
HOA Y/N 1
Originating Board Calgary
Year Built 1991
Annual Tax Amount $7,491
Tax Year 2023
Lot Size 8,309 Sqft
Acres 0.19
Property Description
**CLICK THE LINK TO WATCH THE VIDEO** RARE OPPORTUNITY, FULLY RENOVATED TRIPLE GARAGE ATTACHED HOME BACKING ON TO THE LAKE!!! Welcome to 228 Coral Shores Bay! This home has the convenience of Transit, Schools, Shopping, Parks, Beach Access, Boating, Walk Way Paths and an Ice Rink in the winter. The second you walk in your jaws will drop by looking at the extensive upgrades in the home. The main floor features the living room & family room with an open below ceiling, family room also features a centered fireplace and huge windows that have outstanding views of the lake and den that great for your office purposes or can be converted to a main floor bedroom. Fully renovated Chef Kitchen that was built by Legacy Kitchen, huge island to entertain your guests, high end appliances , wolf gas stove with griddle, Miele fridge & freezer, steam oven microwave(Fridge and Freezer are built in the cabinets). Gorgeous hardwood flooring throughout the living, family and dining & Heated tiles in the kitchen. Upstairs features four spacious bedrooms (Two bedrooms have a view of the lake). The Master bedrooms has walk in closet , loft that has huge windows facing the lake, a private balcony, Luxury ensuite bathroom with a bain ultra soaker tub with power air jets & chromotherapy, steam/rain shower, heated flooring and his & her sinks. Fully finished WALKOUT basement that features two spacious bedrooms and huge second family room for your home theater set up or to entertain your guests. Brand new hardwood flooring, tiles,carpet, doors, baseboards, triple pain windows, furnace, tankless water heater, paint, cabinets. This home also includes A/C and Elevator serving from the garage to upstairs! Don't let this rare opportunity pass by!!!
Location
Province AB
County Calgary
Area Cal Zone Ne
Zoning R-C1
Direction E
Rooms
Other Rooms 1
Basement Finished, Full, Walk-Out To Grade
Interior
Interior Features No Smoking Home
Heating ENERGY STAR Qualified Equipment, Fireplace(s), Forced Air
Cooling ENERGY STAR Qualified Equipment
Flooring Carpet, Ceramic Tile, Hardwood
Fireplaces Number 1
Fireplaces Type Gas
Appliance Built-In Freezer, Built-In Refrigerator, Dishwasher, Gas Oven, Range Hood, Refrigerator, Washer/Dryer
Laundry Main Level
Exterior
Parking Features Triple Garage Attached
Garage Spaces 3.0
Garage Description Triple Garage Attached
Fence None
Community Features Lake, Playground, Schools Nearby, Shopping Nearby, Sidewalks, Street Lights, Tennis Court(s)
Amenities Available Beach Access, Boating, Park, Playground
Roof Type Asphalt Shingle
Porch Deck
Lot Frontage 35.7
Total Parking Spaces 3
Building
Lot Description Lake, Street Lighting, Pie Shaped Lot, Views
Foundation Poured Concrete
Architectural Style 2 Storey
Level or Stories Two
Structure Type Brick,Stucco
Others
Restrictions None Known
Tax ID 82936389
Ownership Private
Read Less
GET MORE INFORMATION





