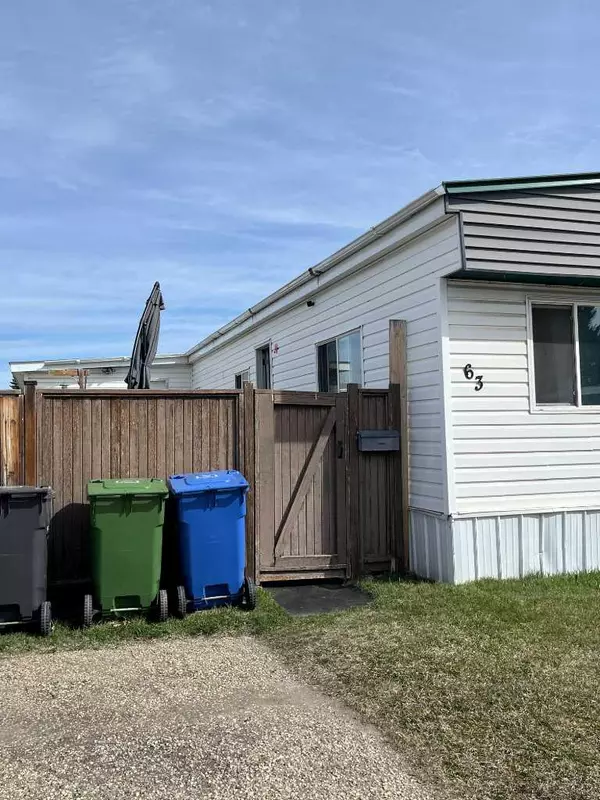For more information regarding the value of a property, please contact us for a free consultation.
5344 76 ST #63 Red Deer, AB T4P 2A6
Want to know what your home might be worth? Contact us for a FREE valuation!

Our team is ready to help you sell your home for the highest possible price ASAP
Key Details
Sold Price $22,000
Property Type Mobile Home
Sub Type Mobile
Listing Status Sold
Purchase Type For Sale
Square Footage 952 sqft
Price per Sqft $23
Subdivision Northwood Estates
MLS® Listing ID A2126696
Sold Date 05/18/24
Style Single Wide Mobile Home
Bedrooms 2
Full Baths 1
Half Baths 1
Originating Board Central Alberta
Year Built 1976
Annual Tax Amount $200
Tax Year 2023
Lot Dimensions Rectangular standard mobile home lot
Property Description
WHILE THIS HOME IS MOVE-IN READY, it also presents a unique opportunity for new owners to put their personal stamp on it. The space is ready for some minor updates which will be a DIYers Delight! Customize Your Heart Out! Fancy making a space truly yours? This home is your canvas. It's got some quirks and needs a little love, but that's just more room for you to make your mark, increase its charm, tailor it to your taste and increase its value over time. IN A HOUSING MARKET where demand often outstrips supply, especially in the manufactured home sector, finding a property like this is rare. Here are just a few reasons why you should consider this home: LOCATION: Positioned close to essential amenities and transit, this home offers convenience that can significantly enhance your daily life. COST EFFICIENCY: The low ongoing costs associated with this home make it an ideal choice for first-time buyers or those looking to downsize. INVESTMENT OPPORTUNITY: With rental prices continuously on the rise, this property offers potential as a lucrative investment. CUSTOMIZABLE: The chance to customize your home can be both a fun project and a way to increase equity. This home won't last long on the market. Park management allows pets, with pet fee.
Location
Province AB
County Red Deer
Interior
Interior Features Built-in Features
Heating Forced Air, Natural Gas
Cooling None
Flooring Laminate, Linoleum
Appliance Dishwasher, Electric Stove, Refrigerator, Washer/Dryer Stacked, Window Coverings
Laundry In Bathroom
Exterior
Garage Additional Parking, Parking Pad, Side By Side
Garage Description Additional Parking, Parking Pad, Side By Side
Fence Fenced
Community Features Clubhouse, Park, Playground, Schools Nearby, Shopping Nearby, Street Lights
Roof Type Metal
Porch Deck
Parking Type Additional Parking, Parking Pad, Side By Side
Total Parking Spaces 2
Building
Lot Description Back Yard, Close to Clubhouse, Lawn, Interior Lot, Level, Rectangular Lot
Building Description Aluminum Siding ,Wood Siding, Shed has power
Foundation Block
Sewer Public Sewer
Water Public
Architectural Style Single Wide Mobile Home
Level or Stories One
Structure Type Aluminum Siding ,Wood Siding
Others
Restrictions Landlord Approval
Ownership Registered Interest,Rental Pad
Read Less
GET MORE INFORMATION





