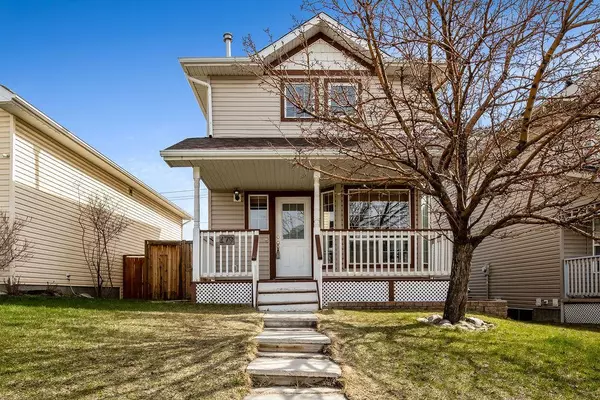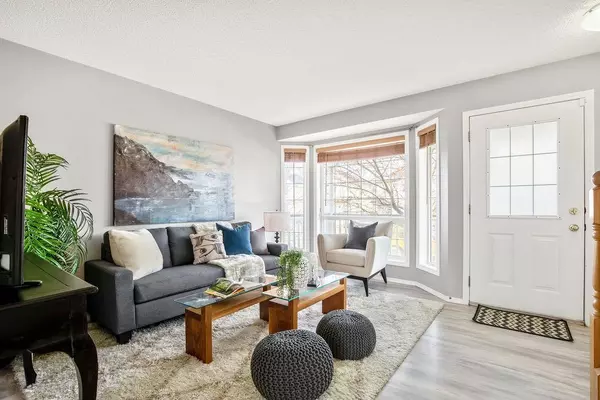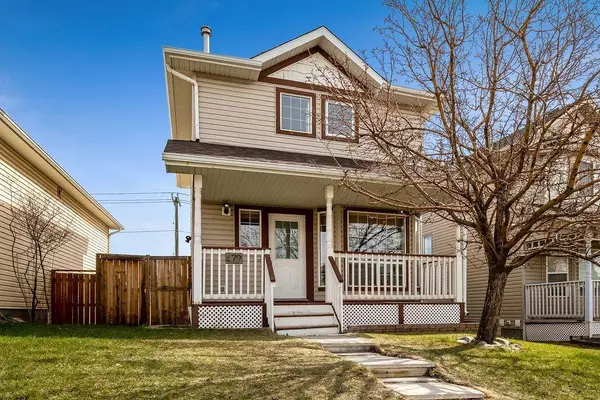For more information regarding the value of a property, please contact us for a free consultation.
179 Citadel Acres Close NW Calgary, AB T3G 5C9
Want to know what your home might be worth? Contact us for a FREE valuation!

Our team is ready to help you sell your home for the highest possible price ASAP
Key Details
Sold Price $580,088
Property Type Single Family Home
Sub Type Detached
Listing Status Sold
Purchase Type For Sale
Square Footage 1,026 sqft
Price per Sqft $565
Subdivision Citadel
MLS® Listing ID A2125372
Sold Date 05/18/24
Style 2 Storey
Bedrooms 5
Full Baths 2
Half Baths 1
Originating Board Calgary
Year Built 2000
Annual Tax Amount $2,704
Tax Year 2023
Lot Size 4,176 Sqft
Acres 0.1
Property Description
Separate Entrance To Basement **Cancelled Open House Saturday 11th May 2:30-4 pm** Welcome to 179 Citadel Acres Close NW. Whether you're looking for an ideal investment property or an affordable nice home for your family, this listing has it all. This great house has a separate entrance from the side if the house to the 2 bedrooms and 1 bathroom basement producing lot of potential for income generating from converting it to an AIRBNB unit or a rental unit (considering City of Calgary approval). With a total of five bedrooms (three upstairs and two downstairs) and 2.5 bathrooms spread over 1441 sf of developed area, this property is brimming with possibilities.
Enjoy outdoor living on the expansive two-tier deck spanning over 160 sf, and take advantage of the convenience of an oversized single detached garage. Just steps away from a park, it's the perfect spot for entertaining your kids.
Updates include a new water heater tank, ensuring efficiency and comfort. Plus, you'll appreciate the proximity to Stoney Trail, local schools, playgrounds, the LRT station, transit options, Beacon Hill Shopping Centre, and more.
Don't miss out on this exceptional opportunity! This property is sure to capture hearts and won't stay on the market for long.
Location
Province AB
County Calgary
Area Cal Zone Nw
Zoning R-C1N
Direction W
Rooms
Basement Separate/Exterior Entry, Finished, Full, Walk-Up To Grade
Interior
Interior Features Ceiling Fan(s), Laminate Counters, No Smoking Home, Separate Entrance, Storage, Vinyl Windows
Heating Forced Air
Cooling None
Flooring Carpet, Laminate
Appliance Dishwasher, Dryer, Electric Stove, Garage Control(s), Microwave Hood Fan, Refrigerator, Washer, Window Coverings
Laundry In Basement, Lower Level
Exterior
Parking Features Single Garage Detached
Garage Spaces 1.0
Garage Description Single Garage Detached
Fence Fenced
Community Features Park, Playground, Pool, Schools Nearby, Shopping Nearby, Sidewalks, Walking/Bike Paths
Roof Type Asphalt Shingle
Porch Deck, Front Porch
Lot Frontage 34.68
Total Parking Spaces 3
Building
Lot Description Back Lane, Back Yard, Low Maintenance Landscape
Foundation Poured Concrete
Architectural Style 2 Storey
Level or Stories Two
Structure Type Wood Frame
Others
Restrictions Utility Right Of Way
Tax ID 82913740
Ownership Private
Read Less




