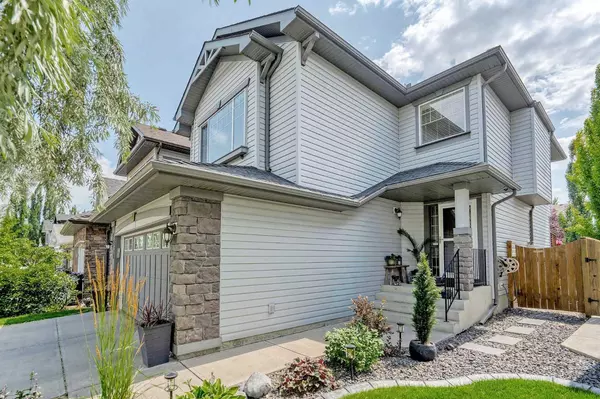For more information regarding the value of a property, please contact us for a free consultation.
97 Brightonstone LNDG SE Calgary, AB T2Z 4W3
Want to know what your home might be worth? Contact us for a FREE valuation!

Our team is ready to help you sell your home for the highest possible price ASAP
Key Details
Sold Price $705,000
Property Type Single Family Home
Sub Type Detached
Listing Status Sold
Purchase Type For Sale
Square Footage 1,818 sqft
Price per Sqft $387
Subdivision New Brighton
MLS® Listing ID A2131648
Sold Date 05/17/24
Style 2 Storey
Bedrooms 4
Full Baths 3
Half Baths 1
HOA Fees $29/ann
HOA Y/N 1
Originating Board Calgary
Year Built 2004
Annual Tax Amount $3,338
Tax Year 2023
Lot Size 4,004 Sqft
Acres 0.09
Property Description
Nestled in the family friendly community of New Brighton, you'll enjoy easy access to everything you need. There are 2 elementary schools and 1 middle school within a short walk, through the pathway system. Enjoy playgrounds and parks, along with a community centre… that includes a splash park, tennis courts, programs and special events. Classic comfort meets modern convenience in this 2-storey home, featuring 4 bedrooms, 3.5 baths, a spacious bonus room, and a fully finished basement for the whole family to enjoy. As you enter the home, you'll be greeted by a blend of modern updates and timeless charm. Imagine cozy evenings by the fireplace or hosting gatherings in the open-concept living areas. The updated kitchen features granite countertops, pantry, and stainless steel appliances. The upper level features a spacious bonus room… perfect for work-from-home days or movie nights. Retreat to the primary bedroom with its own private ensuite bath and walk in-closet. There are also 2 secondary bedrooms and a full bath on this level. The fully finished basement, contains a 4th bedroom, 3-piece bath and a great entertainment or relaxation space. Head back to the main level and step outside to your own backyard oasis complete with a fantastic deck and charming gazebo. Whether you're enjoying morning coffee or hosting summer BBQs, this outdoor space is perfect! Recent updates? This home has been lovingly maintained with upgrades including impact-resistant shingles (2018), irrigation (2018), hot water tank (2022), garden curbing (2021), and stylish LVP flooring (2021) throughout the main and upper floors. Plus, enjoy modern comforts like central air, central vac, water softener, outdoor bbq gas line and fresh paint – it's all here, waiting for you to move right in and make it your own! Don't miss your chance to see this New Brighton gem. Schedule your showing today!
Location
Province AB
County Calgary
Area Cal Zone Se
Zoning R-1
Direction NE
Rooms
Basement Finished, Full
Interior
Interior Features Ceiling Fan(s), Central Vacuum, Granite Counters, Kitchen Island, Open Floorplan, Pantry, Soaking Tub, Vinyl Windows
Heating Forced Air
Cooling Central Air
Flooring Carpet, Tile, Vinyl, Vinyl Plank
Fireplaces Number 1
Fireplaces Type Gas, Living Room, Mantle, Tile
Appliance Central Air Conditioner, Dishwasher, Electric Range, Garage Control(s), Microwave Hood Fan, Refrigerator, Washer/Dryer, Water Softener
Laundry Laundry Room, Main Level
Exterior
Garage Double Garage Attached, Driveway
Garage Spaces 2.0
Garage Description Double Garage Attached, Driveway
Fence Fenced
Community Features Clubhouse, Park, Playground, Schools Nearby, Shopping Nearby, Sidewalks, Street Lights, Tennis Court(s), Walking/Bike Paths
Amenities Available Clubhouse, Park, Parking, Party Room, Playground, Recreation Facilities
Roof Type Asphalt Shingle
Porch Deck
Lot Frontage 32.12
Parking Type Double Garage Attached, Driveway
Total Parking Spaces 4
Building
Lot Description Back Yard, Gazebo, Front Yard, Lawn, Interior Lot, Landscaped, Level, Street Lighting, Underground Sprinklers, Rectangular Lot
Foundation Poured Concrete
Architectural Style 2 Storey
Level or Stories Two
Structure Type Stone,Vinyl Siding,Wood Frame
Others
Restrictions Utility Right Of Way
Tax ID 83191575
Ownership Private
Read Less
GET MORE INFORMATION





