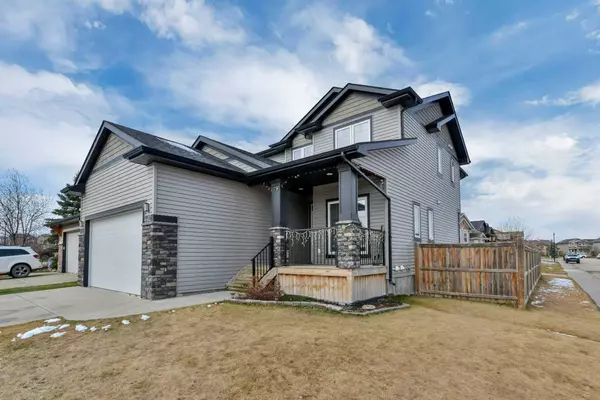For more information regarding the value of a property, please contact us for a free consultation.
4412 Ryders Ridge BLVD Sylvan Lake, AB T4S0J7
Want to know what your home might be worth? Contact us for a FREE valuation!

Our team is ready to help you sell your home for the highest possible price ASAP
Key Details
Sold Price $495,000
Property Type Single Family Home
Sub Type Detached
Listing Status Sold
Purchase Type For Sale
Square Footage 1,623 sqft
Price per Sqft $304
Subdivision Ryders Ridge
MLS® Listing ID A2128397
Sold Date 05/17/24
Style 2 Storey
Bedrooms 5
Full Baths 3
Half Baths 1
Originating Board Central Alberta
Year Built 2011
Annual Tax Amount $4,090
Tax Year 2023
Lot Size 5,597 Sqft
Acres 0.13
Property Description
Welcome to this spacious and inviting 5-bedroom, 2-storey home nestled on a charming corner lot with back alley access, perfect for those seeking both convenience and ample space for family living and entertaining.
Upon entering, you're greeted by a bright and airy main floor, where an open-concept layout seamlessly integrates the kitchen, living, and dining areas. The kitchen, the heart of the home, features modern appliances, abundant cabinetry, and a generous island, making meal preparation a joy. The adjoining living and dining spaces offer plenty of room for gatherings and relaxation, with large windows inviting natural light to illuminate the space.
Convenience is key with main floor laundry facilities and a dedicated office space, ideal for remote work or managing household tasks. Upstairs, you'll find three bedrooms, including a spacious master retreat complete with a private ensuite bathroom and ample closet space. Two additional bedrooms and another full bathroom provide comfort and privacy for family members or guests.
Downstairs, the fully finished basement offers even more living space, including two additional bedrooms and a well-appointed full bathroom. The highlight of the basement is a sizable games room, perfect for children to play and explore, allowing parents to relax knowing the mess is contained.
Outside, the expansive deck extends the living space outdoors, providing the perfect spot for summertime barbecues or evening relaxation. A designated area for a dog run could be designed easily to ensure furry family members have room to roam. If RV parking is a must this home could also accommodate with street access so you dont have to swing in from the alley. With plenty of green space for children to play and explore, this home truly offers something for everyone.
Location
Province AB
County Red Deer County
Zoning R1A
Direction E
Rooms
Other Rooms 1
Basement Finished, Full
Interior
Interior Features Pantry
Heating Forced Air
Cooling None
Flooring Carpet, Laminate, Tile
Fireplaces Number 1
Fireplaces Type Gas
Appliance See Remarks
Laundry Main Level
Exterior
Parking Features Double Garage Attached, Insulated
Garage Spaces 2.0
Garage Description Double Garage Attached, Insulated
Fence Cross Fenced
Community Features Golf, Lake, Playground, Schools Nearby, Shopping Nearby
Roof Type Asphalt Shingle
Porch Deck
Lot Frontage 49.0
Total Parking Spaces 2
Building
Lot Description Back Lane, Back Yard, Corner Lot
Foundation Poured Concrete
Architectural Style 2 Storey
Level or Stories Two
Structure Type Vinyl Siding,Wood Frame
Others
Restrictions None Known
Tax ID 84874092
Ownership Private
Read Less




