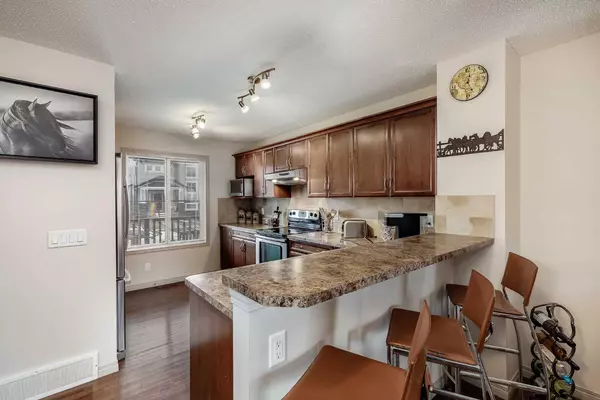For more information regarding the value of a property, please contact us for a free consultation.
34 Reunion GRV NW Airdrie, AB T4B 0Y9
Want to know what your home might be worth? Contact us for a FREE valuation!

Our team is ready to help you sell your home for the highest possible price ASAP
Key Details
Sold Price $530,000
Property Type Single Family Home
Sub Type Detached
Listing Status Sold
Purchase Type For Sale
Square Footage 1,280 sqft
Price per Sqft $414
Subdivision Reunion
MLS® Listing ID A2128342
Sold Date 05/17/24
Style 2 Storey
Bedrooms 2
Full Baths 2
Half Baths 1
Originating Board Calgary
Year Built 2011
Annual Tax Amount $2,558
Tax Year 2023
Lot Size 3,024 Sqft
Acres 0.07
Property Description
**MOTHER’S-DAY SPECIAL!!** Discover a gem nestled in a CHARMING NEIGHBOURHOOD, embraced by expansive parks and a vast recreation area around the picturesque Reunion Pond. As you approach, the home’s freshly painted façade and inviting front porch suggests mornings spent with a coffee in serenity! Step inside to find a kitchen meticulously designed for the culinary enthusiast, complimented by a cozy dining area perfect for gatherings. The adjacent living room offers a warm space for memorable family moments. Through the back door, imagine summer evenings on the spacious deck, ideal for barbecues and outdoor entertainment. A ready-to-build parking pad hints at future enhancements with a garage addition! Upstairs, dual master suites provide luxurious privacy, each boasting ample closet space and ensuite bathrooms. The bright, open basement offers endless possibilities for customization—extra bedroom, a recreational room, or your very own home theatre. It’s hard to believe that you can get all of this for only $26,500 down and $2,908.68 per month (o.a.c.). OPEN HOUSE EVERY DAY (Call for times)!
Location
Province AB
County Airdrie
Zoning R1-L
Direction S
Rooms
Basement Full, Unfinished
Interior
Interior Features Breakfast Bar, Vinyl Windows
Heating Central, Forced Air, Natural Gas
Cooling None
Flooring Carpet, Hardwood
Appliance Dishwasher, Electric Stove, Refrigerator, Washer/Dryer
Laundry In Basement
Exterior
Garage Parking Pad
Garage Description Parking Pad
Fence Fenced
Community Features Park, Playground, Schools Nearby, Shopping Nearby, Sidewalks, Street Lights, Walking/Bike Paths
Roof Type Asphalt Shingle
Porch Deck, Front Porch
Lot Frontage 27.99
Parking Type Parking Pad
Exposure S
Total Parking Spaces 2
Building
Lot Description Back Lane, Back Yard, City Lot, Front Yard, Low Maintenance Landscape, Landscaped, Street Lighting, Rectangular Lot
Foundation Poured Concrete
Architectural Style 2 Storey
Level or Stories Two
Structure Type Vinyl Siding,Wood Frame
Others
Restrictions None Known
Tax ID 84570499
Ownership Private
Read Less
GET MORE INFORMATION





