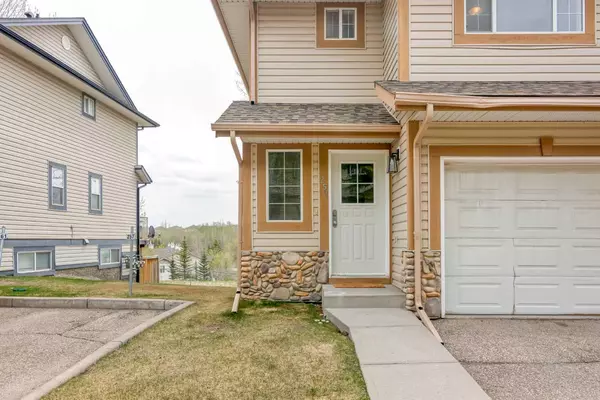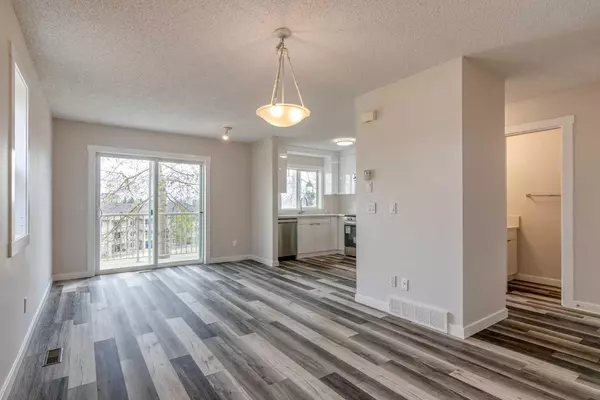For more information regarding the value of a property, please contact us for a free consultation.
257 Citadel PT NW Calgary, AB T3G 5L2
Want to know what your home might be worth? Contact us for a FREE valuation!

Our team is ready to help you sell your home for the highest possible price ASAP
Key Details
Sold Price $468,500
Property Type Townhouse
Sub Type Row/Townhouse
Listing Status Sold
Purchase Type For Sale
Square Footage 1,212 sqft
Price per Sqft $386
Subdivision Citadel
MLS® Listing ID A2132833
Sold Date 05/17/24
Style 2 Storey
Bedrooms 3
Full Baths 2
Half Baths 1
Condo Fees $394
Originating Board Calgary
Year Built 2003
Annual Tax Amount $2,066
Tax Year 2023
Property Description
Welcome to this Newly Renovated END UNIT 2 Storey Townhouse with a WALKOUT Basement in the Citadel, back onto the Ravine, with no Neighbour behind. Watch your kids walk to school, St. Brigid School is just around the corner. Brand New Renovation includes New Deluxe Vinyl Plank on the Main floor, Brand New White kitchen, Quartz countertops, and Brand New Stainless Steel Appliances. The Master bedroom with a 3 pc Ensuite bathroom, 2 other good-sized bedrooms and a full bath. WALKOUT basement has lots of good potential with a rough-in bathroom. Single attached garage w/ insulation and one outside Parking stall. Well-maintained Complex with great location, easy walk to the Pathways, public transit, and easy access to Stoney Trail. Don't miss this!!
Location
Province AB
County Calgary
Area Cal Zone Nw
Zoning M-CG d44
Direction NW
Rooms
Other Rooms 1
Basement Full, Unfinished, Walk-Out To Grade
Interior
Interior Features Bathroom Rough-in, Open Floorplan, Quartz Counters, Walk-In Closet(s)
Heating Forced Air, Natural Gas
Cooling None
Flooring Laminate, Vinyl Plank
Appliance Dishwasher, Dryer, Electric Stove, ENERGY STAR Qualified Dishwasher, Garage Control(s), Refrigerator, Wall/Window Air Conditioner
Laundry In Basement
Exterior
Parking Features Single Garage Attached
Garage Spaces 1.0
Garage Description Single Garage Attached
Fence Partial
Community Features Park, Playground, Schools Nearby, Shopping Nearby, Sidewalks, Walking/Bike Paths
Amenities Available None
Roof Type Asphalt Shingle
Porch Balcony(s), Patio
Total Parking Spaces 2
Building
Lot Description Backs on to Park/Green Space, Landscaped, Rectangular Lot
Foundation Poured Concrete
Architectural Style 2 Storey
Level or Stories Two
Structure Type Stone,Vinyl Siding,Wood Frame
Others
HOA Fee Include Common Area Maintenance,Insurance,Professional Management,Reserve Fund Contributions,Snow Removal,Trash
Restrictions Board Approval
Tax ID 82683919
Ownership Private
Pets Allowed Call
Read Less




