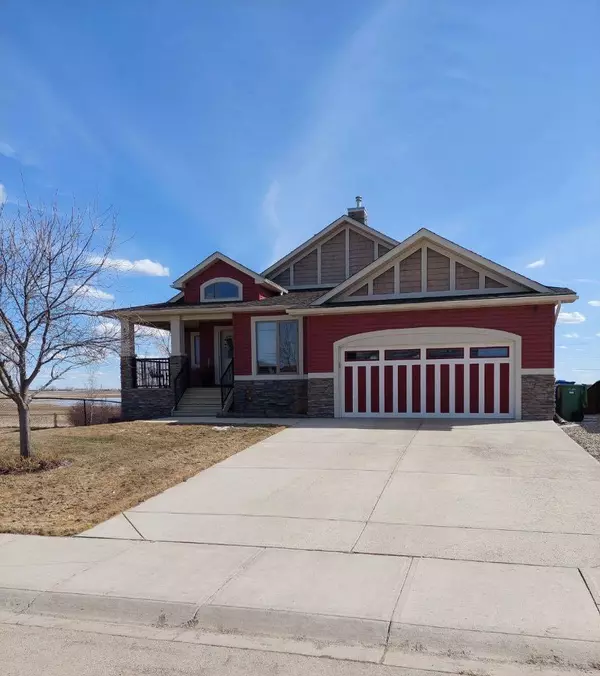For more information regarding the value of a property, please contact us for a free consultation.
627 Boulder Creek DR SE Langdon, AB T0J 1X3
Want to know what your home might be worth? Contact us for a FREE valuation!

Our team is ready to help you sell your home for the highest possible price ASAP
Key Details
Sold Price $773,000
Property Type Single Family Home
Sub Type Detached
Listing Status Sold
Purchase Type For Sale
Square Footage 1,522 sqft
Price per Sqft $507
Subdivision Boulder Creek Estates
MLS® Listing ID A2121192
Sold Date 05/17/24
Style Bungalow
Bedrooms 3
Full Baths 2
Half Baths 1
Originating Board Calgary
Year Built 2007
Annual Tax Amount $2,933
Tax Year 2023
Lot Size 8,276 Sqft
Acres 0.19
Property Description
Retirees and empty nesters, here is the FOREVER HOME you have been searching for! This exquisite FULLY FINISHED WALKOUT BUNGALOW is a home that you and your family can grow in to and love for years to come. Located on one of the most desirable lots in the sought after community of BOULDER CREEK. You’ll enjoy SWEEPING VIEWS of the lush fairways of THE TRACK GOLF COURSE coupled with the added privacy of siding onto an open GREEN-SPACE. Fall in love at first sight with the outstanding curb appeal, impeccable landscaping and SPACIOUS COVERED FRONT PORCH where you can picture yourself enjoying a peaceful morning coffee. The grand entryway with SOARING CEILINGS and a dramatic ARCHED WINDOW welcome you into this elegant & comfortable home. A bright and sunny OFFICE WITH DOUBLE FRENCH DOORS is ideally located just inside the front entrance allowing for a private space to work or study from home. Be prepared to be wowed as you make your way to the main living area where you’ll find SOARING VAULTED CEILINGS, a seamless OPEN FLOOR PLAN and a WALL OF WINDOWS SHOWCASING YOUR BREATHTAKING VIEWS. The 2 way FLOOR TO CEILING STACKED FIREPLACE with natural wood mantel is a thing of beauty that adds both warmth and ambience to the space. Even the most discerning chef will approve of the CLASSICALLY STYLED GOURMET KITCHEN that is loaded with all the bells & whistles including GRANITE COUNTERS on the raised breakfast bar with seating, a GAS RANGE, built in microwave, appliance garage and a spacious WALK THROUGH PANTRY leading to a good sized mudroom off of the garage. The attached dining area leads to your expansive MAINTENANCE FREE COMPOSITE upper deck where you can enjoy dining, relaxing and convenient grilling with a NATURAL GAS LINE for your BBQ. The primary bedroom located on the main level is a LUXURIOUS RETREAT with a FIREPLACE, vaulted ceilings, expansive windows, 5 PC ENSUITE offering his & hers vanities, a SOAKER TUB, separate shower and a generous walk in closet. Enjoy IN-FLOOR HEATING throughout the main floor for the ultimate comfort and BUILT IN CEILING SPEAKERS for an immersive entertainment experience. The bright and sunny WALK OUT BASEMENT is the ideal sanctuary for your teenagers, guests or other family members. The spacious family room with large windows and a well equipped WET BAR is a wonderful space to entertain friends or hang out as a family. There are 2 good sized bedrooms plus 2 more flex rooms to use as a home gym, 2nd office, craft room or whatever suits the needs of your household. A full bath, laundry room and storage/utility room round out this level which is kept comfortable year round thanks to IN-FLOOR HEATING throughout. The BACKYARD OASIS is huge with plenty of room for kids and pets to play as well as a STAMPED CONCRETE COVERED PATIO for a cozy place to relax and entertain out of the sun. 6 ZONE UNDERGROUND SPRINKLER SYSTEM, storage shed & a man door to the ATTACHED DOUBLE GARAGE make yard work a breeze.
Location
Province AB
County Rocky View County
Zoning DC-85
Direction N
Rooms
Basement Full, Walk-Out To Grade
Interior
Interior Features Ceiling Fan(s), Central Vacuum, Granite Counters, High Ceilings, Kitchen Island, Open Floorplan, Pantry, Soaking Tub, Vaulted Ceiling(s), Walk-In Closet(s), Wet Bar
Heating In Floor, Forced Air
Cooling None
Flooring Carpet, Tile
Fireplaces Number 2
Fireplaces Type Gas, Living Room, Primary Bedroom
Appliance Bar Fridge, Dishwasher, Dryer, Garage Control(s), Garburator, Gas Stove, Microwave, Range Hood, Refrigerator, Washer, Window Coverings, Wine Refrigerator
Laundry Lower Level
Exterior
Garage Double Garage Attached
Garage Spaces 2.0
Garage Description Double Garage Attached
Fence Fenced
Community Features Golf, Playground, Schools Nearby, Shopping Nearby, Sidewalks, Street Lights
Roof Type Asphalt Shingle
Porch Deck, Front Porch, Patio
Lot Frontage 62.27
Parking Type Double Garage Attached
Total Parking Spaces 4
Building
Lot Description Back Yard, Backs on to Park/Green Space, Front Yard, Lawn, Landscaped, On Golf Course, Rectangular Lot, Views
Foundation Poured Concrete
Architectural Style Bungalow
Level or Stories One
Structure Type Stone,Vinyl Siding,Wood Frame
Others
Restrictions Restrictive Covenant-Building Design/Size,Utility Right Of Way
Tax ID 84014027
Ownership Private
Read Less
GET MORE INFORMATION





