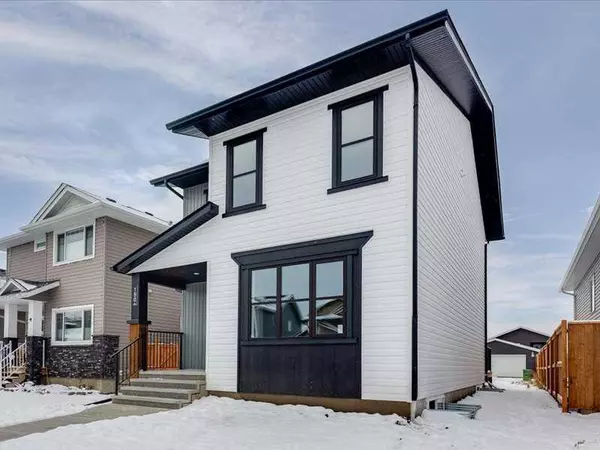For more information regarding the value of a property, please contact us for a free consultation.
150 Vancouver CRES Red Deer, AB T4R 0P2
Want to know what your home might be worth? Contact us for a FREE valuation!

Our team is ready to help you sell your home for the highest possible price ASAP
Key Details
Sold Price $463,000
Property Type Single Family Home
Sub Type Detached
Listing Status Sold
Purchase Type For Sale
Square Footage 1,576 sqft
Price per Sqft $293
Subdivision Vanier East
MLS® Listing ID A2090360
Sold Date 05/17/24
Style 2 Storey
Bedrooms 3
Full Baths 2
Half Baths 1
Originating Board Central Alberta
Year Built 2023
Annual Tax Amount $1,254
Tax Year 2023
Lot Size 4,270 Sqft
Acres 0.1
Property Description
A beautiful Abbey Platinum Master Built 2 storey with quality & modern finishing throughout. Black & white color palette dominates the kitchen, with center kitchen island complete with storage & room for seating. White cabinets & white backsplash add to the brightness with black accents & counter tops & stainless steel appliances. Tons of pot lights throughout with big windows both front & back. The back entrance leads to west facing deck & good sized backyard. There are 3 bedrooms upstairs, a 4 piece bathroom & much desired 2nd floor laundry facilities. The primary bedroom has a great 3 piece ensuite with a window & a walk through to roomy closet space. Basement is open for creative design with lots of possibilities for 4th bedroom, bathroom & family room area. Great location in Vanier East, close to shopping, easy highway access & walking/bike paths.
Location
Province AB
County Red Deer
Zoning R1N
Direction E
Rooms
Basement Full, Unfinished
Interior
Interior Features Kitchen Island, Laminate Counters, No Animal Home, No Smoking Home, Open Floorplan, Vinyl Windows, Walk-In Closet(s)
Heating Forced Air
Cooling None
Flooring Carpet, Vinyl Plank
Appliance Dishwasher, Microwave, Refrigerator, Stove(s)
Laundry Upper Level
Exterior
Garage Off Street
Garage Description Off Street
Fence None
Community Features Shopping Nearby, Sidewalks, Street Lights
Roof Type Asphalt Shingle
Porch Deck
Lot Frontage 37.0
Parking Type Off Street
Building
Lot Description Back Lane, Back Yard, Front Yard, Street Lighting
Foundation Poured Concrete
Architectural Style 2 Storey
Level or Stories Two
Structure Type Vinyl Siding,Wood Frame
New Construction 1
Others
Restrictions None Known
Tax ID 83315982
Ownership Private
Read Less
GET MORE INFORMATION





