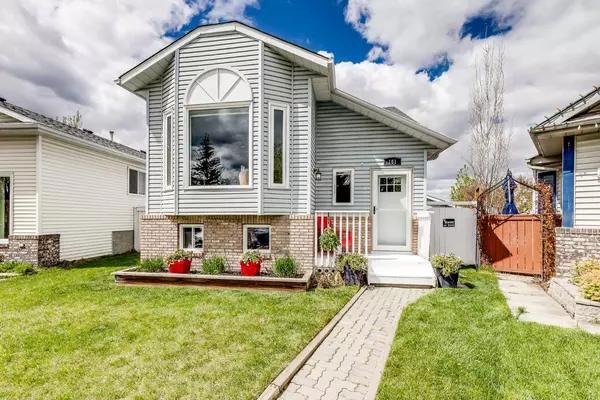For more information regarding the value of a property, please contact us for a free consultation.
161 Coventry PL NE Calgary, AB T3K 4A6
Want to know what your home might be worth? Contact us for a FREE valuation!

Our team is ready to help you sell your home for the highest possible price ASAP
Key Details
Sold Price $582,000
Property Type Single Family Home
Sub Type Detached
Listing Status Sold
Purchase Type For Sale
Square Footage 1,005 sqft
Price per Sqft $579
Subdivision Coventry Hills
MLS® Listing ID A2128646
Sold Date 05/17/24
Style Bi-Level
Bedrooms 4
Full Baths 2
Originating Board Calgary
Year Built 1992
Annual Tax Amount $2,799
Tax Year 2023
Lot Size 3,767 Sqft
Acres 0.09
Property Description
This charming bi-level in the community of Coventry boasts 4 bedrooms and 2 full bathrooms within its expansive 1,900 square feet of meticulously crafted living space. Step into the main floor's inviting ambiance, where an open concept floor plan seamlessly unites the living, dining, and kitchen areas. Sunlight floods the space through large windows, accentuating the beamed ceilings and illuminating the vinyl plank flooring, while plush carpeting cozies up the bedrooms. The heart of the home, the kitchen, showcases a large island with a breakfast bar, granite countertops and stainless steel appliances, alongside ample cupboard and counter space. Three generously sized bedrooms, including a tranquil primary retreat, and a convenient 4-piece bathroom complete this level. Descending to the basement, discover an expansive recreation room, with new carpet, offering endless possibilities for entertainment or relaxation. An additional bedroom, complete with its own 3-piece ensuite, presents versatile potential as a home office or gym. Unwind in the luxurious sauna and enjoy abundant storage space. Outside, the spacious backyard is perfect for recreation or relaxation. Parking is a breeze with the double detached oversized garage accessible via the alley. Enjoy peace of mind with recent upgrades including fresh paint, a new roof (2018) and a new hot water tank (2023). Enhanced with upgraded light fixtures and a new front door, this home exudes both style and functionality. Noteworthy renovations include the replacement of all Poly B, except for the portion to the water meter. Nestled in a desirable community, this home offers proximity to schools, parks, playgrounds, and the expansive Nose Creek Park. Convenience is key with mere minutes separating you from the shopping and amenities of Country Hills Towne Centre, while effortless access to Deerfoot and Stoney Trail simplifies commuting and exploration of all Calgary has to offer.
Location
Province AB
County Calgary
Area Cal Zone N
Zoning R-2
Direction SE
Rooms
Basement Finished, Full
Interior
Interior Features Beamed Ceilings, Ceiling Fan(s), Chandelier, Granite Counters, Kitchen Island, No Smoking Home, Open Floorplan, Pantry, Sauna
Heating Forced Air, Natural Gas
Cooling None
Flooring Carpet, Tile, Vinyl Plank
Appliance Dishwasher, Dryer, Garage Control(s), Range Hood, Refrigerator, Stove(s), Washer, Window Coverings
Laundry In Basement, Laundry Room
Exterior
Garage Alley Access, Double Garage Detached
Garage Spaces 2.0
Garage Description Alley Access, Double Garage Detached
Fence Fenced
Community Features Park, Playground, Schools Nearby, Shopping Nearby
Roof Type Asphalt Shingle
Porch Front Porch, Patio, Side Porch
Lot Frontage 64.47
Parking Type Alley Access, Double Garage Detached
Total Parking Spaces 2
Building
Lot Description Back Yard, Landscaped, Treed
Foundation Poured Concrete
Architectural Style Bi-Level
Level or Stories Bi-Level
Structure Type Brick,Vinyl Siding
Others
Restrictions Restrictive Covenant
Tax ID 83051014
Ownership Private
Read Less
GET MORE INFORMATION





