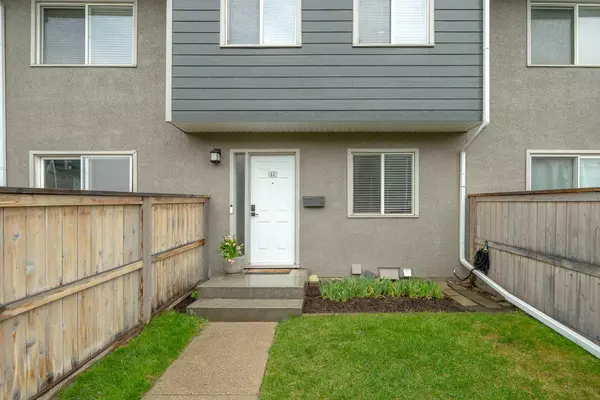For more information regarding the value of a property, please contact us for a free consultation.
219 90 AVE SE #12 Calgary, AB T2J 0A3
Want to know what your home might be worth? Contact us for a FREE valuation!

Our team is ready to help you sell your home for the highest possible price ASAP
Key Details
Sold Price $420,000
Property Type Townhouse
Sub Type Row/Townhouse
Listing Status Sold
Purchase Type For Sale
Square Footage 959 sqft
Price per Sqft $437
Subdivision Acadia
MLS® Listing ID A2127830
Sold Date 05/16/24
Style 2 Storey
Bedrooms 3
Full Baths 2
Condo Fees $345
Originating Board Calgary
Year Built 1970
Annual Tax Amount $1,386
Tax Year 2023
Property Description
Location, location, location...this beautifully designed townhouse, boasting 3 bedrooms and 2 full bathrooms, offers a perfect space for you to call home.
Step into a move-in-ready home where every detail has been meticulously crafted by a professional designer. The kitchen and bathrooms have all been updated with new appliances, showcasing modern finishes and fixtures that elevate both beauty and functionality. The main floor is well laid out with a spacious kitchen and living room that are surrounded by windows, providing loads of natural light. The kitchen has plenty of cupboards and counters and you will love the built-in dining bench!
Upstairs, each of the 3 bedrooms offer functional spaces, enhanced by California Closet organizers that maximize storage efficiency. The first full bath completes this level. The fully finished lower level provides additional space for relaxation or entertainment. Vinyl plank flooring throughout provides for a touch of convenience and durability and the second full bath is spacious with a walk in shower. The laundry room is also on this level and comes complete with a sink. There is also plenty of storage!
Outside, your private fenced yard awaits, with a freshly stained deck and new sod creating an inviting space for outdoor enjoyment.
With board approval, your pets are welcome to join you as there are no pet restrictions.
This well-managed complex is conveniently located close to all levels of schools, public transportation, shopping, many restaurants and recreation facilities for hockey, curling, tennis, soccer and swimming.
Low condo fees cover common area maintenance, landscaping, snow removal, and more, alleviating the burden of exterior upkeep.
Location
Province AB
County Calgary
Area Cal Zone S
Zoning M-CG d52
Direction W
Rooms
Basement Finished, Full
Interior
Interior Features Built-in Features, Ceiling Fan(s), Closet Organizers, No Smoking Home, Pantry, Quartz Counters, Separate Entrance, Storage
Heating Forced Air, Natural Gas
Cooling None
Flooring Tile, Vinyl Plank
Appliance Dishwasher, Dryer, Electric Stove, Range Hood, Refrigerator, Washer
Laundry Lower Level, Sink
Exterior
Garage Parking Lot, Paved, Stall
Garage Description Parking Lot, Paved, Stall
Fence Fenced
Community Features Schools Nearby, Shopping Nearby, Sidewalks, Street Lights, Tennis Court(s)
Amenities Available Snow Removal, Trash, Visitor Parking
Roof Type Asphalt Shingle
Porch Deck
Parking Type Parking Lot, Paved, Stall
Exposure W
Total Parking Spaces 1
Building
Lot Description Landscaped
Foundation Poured Concrete
Sewer Public Sewer
Water Public
Architectural Style 2 Storey
Level or Stories Two
Structure Type Cement Fiber Board,Stucco,Wood Frame
Others
HOA Fee Include Common Area Maintenance,Insurance,Maintenance Grounds,Parking,Professional Management,Reserve Fund Contributions,Snow Removal,Trash
Restrictions Easement Registered On Title,Pet Restrictions or Board approval Required,Utility Right Of Way
Ownership Private
Pets Description Restrictions
Read Less
GET MORE INFORMATION





