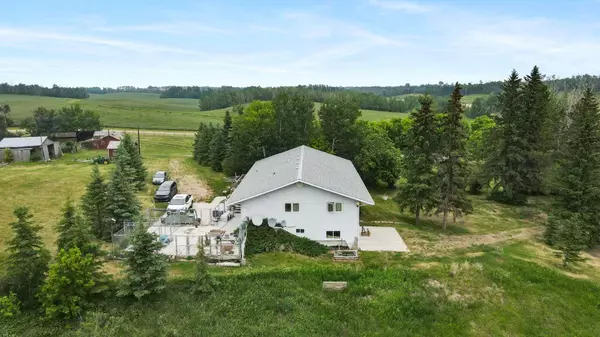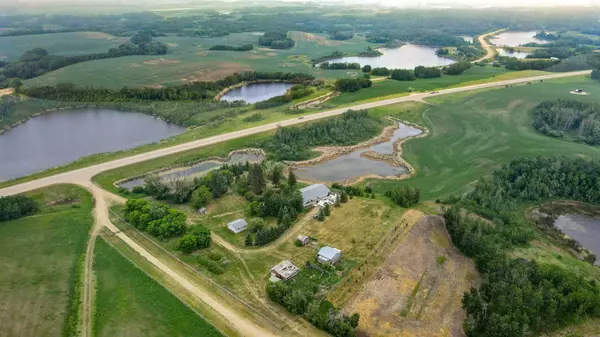For more information regarding the value of a property, please contact us for a free consultation.
42246A Hwy 21 Rural Camrose County, AB T0B 0H0
Want to know what your home might be worth? Contact us for a FREE valuation!

Our team is ready to help you sell your home for the highest possible price ASAP
Key Details
Sold Price $485,000
Property Type Single Family Home
Sub Type Detached
Listing Status Sold
Purchase Type For Sale
Square Footage 2,280 sqft
Price per Sqft $212
MLS® Listing ID A2122701
Sold Date 05/16/24
Style Acreage with Residence,Bungalow
Bedrooms 3
Full Baths 3
Originating Board Central Alberta
Year Built 1994
Annual Tax Amount $2,967
Tax Year 2023
Lot Size 4.840 Acres
Acres 4.84
Property Description
Large Family Home located on 4.84 acres just outside the community of Bashaw, across from Country 9 Golf Course. This home sits just off the pavement overlooking Hwy 21. Surrounded by lots of trees there is plenty of privacy. The home is just under 2300 sqft. There is a huge kitchen with plenty of storage and countertop space. The kitchen has an breakfast bar and spacious dining room. The living room is massive with an office just off the space, a 3 piece bathroom just down the hall with large soaker tub. There are 2 bedrooms on the main floor, the primary has it's own 3 piece bathroom with a shower and walk in closet. There is a unique pass through shelf from the main floor laundry which is super handy for putting laundry away. Just off the main living room is access to the deck on the main level which wraps around 1/2 of the home. Downstairs you will find a 4 piece bathroom, nice sized family room, another office area and bedroom. There is another area that used to be a summer kitchen and that could easily be converted back. Access to the double garage is also here and there is a HUGE workshop or storage area in the garage. You can walk out the back door of the basement to a patio area and enjoy the sound of the country. The property also has another detached garage for extra storage and a few smaller outbuildings. There is a large cement pad currently used for a dog kennel, but could also be a spot for more parking. This house is looking for the next family to call it home.
Location
Province AB
County Camrose County
Zoning Ag
Direction W
Rooms
Basement Finished, Full
Interior
Interior Features Ceiling Fan(s), French Door, Kitchen Island, Pantry
Heating Boiler, Forced Air
Cooling Central Air
Flooring Laminate, Tile
Appliance Dishwasher, Electric Cooktop, Electric Oven, Freezer, Washer/Dryer, Window Coverings
Laundry Laundry Room, Main Level
Exterior
Garage Double Garage Attached
Garage Spaces 2.0
Garage Description Double Garage Attached
Fence None
Community Features Golf, Lake, Park, Playground, Schools Nearby, Shopping Nearby
Roof Type Asphalt Shingle
Porch Deck
Parking Type Double Garage Attached
Building
Lot Description Back Yard, Front Yard, Lawn, Landscaped, Many Trees, Private
Foundation Poured Concrete
Sewer Septic Tank
Water Well
Architectural Style Acreage with Residence, Bungalow
Level or Stories One
Structure Type Concrete,Vinyl Siding,Wood Frame
Others
Restrictions None Known
Tax ID 57370505
Ownership Private
Read Less
GET MORE INFORMATION





