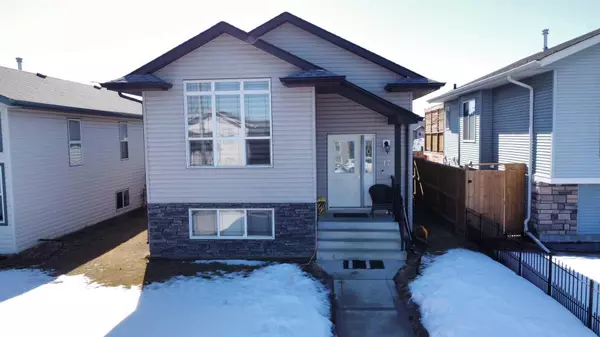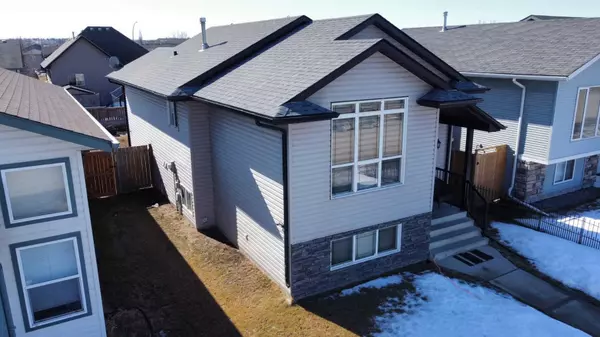For more information regarding the value of a property, please contact us for a free consultation.
17 Hansen Close Sylvan Lake, AB T4S 2P1
Want to know what your home might be worth? Contact us for a FREE valuation!

Our team is ready to help you sell your home for the highest possible price ASAP
Key Details
Sold Price $356,000
Property Type Single Family Home
Sub Type Detached
Listing Status Sold
Purchase Type For Sale
Square Footage 1,015 sqft
Price per Sqft $350
Subdivision Hewlett Park
MLS® Listing ID A2116101
Sold Date 05/16/24
Style Bi-Level
Bedrooms 4
Full Baths 2
Originating Board Central Alberta
Year Built 2006
Annual Tax Amount $2,611
Tax Year 2023
Lot Size 3,740 Sqft
Acres 0.09
Property Description
Welcome to your new home at 17 Hansen Close. This beautiful Bi-Level home should surely impress with 4 bedrooms and 2 full bathrooms, situated on a quiet “Close” in the Hewlett Park area. This home is in a perfect location to all of life's wants and needs. As it is in walking distance to the LAKE, shopping, parks, walking trails and so much more.
When you first walk through the front doors, you will be welcomed in “with this large entry way”. We then walk up the stairs to the main floor, you will find this warm welcoming open floor plan home. The kitchen features some warm dark cabinets with all new stainless-steel appliances. This main floor all blends into the dinning room and Livingroom, so it will should work perfect for your everyday family needs or your entertaining needs.
This main floor also has 2 bedrooms and a full bathroom. On the main floor has the large master suite, that can handle a large king bed and much more. But don't forget the other bedroom. It this a nice size as well, that can be perfect for a bedroom or office.
Now as we move down to the basement, you will surely be impressed with the large rec-room with 9ft high ceilings and nice warm thick carpets. It also has a gas fireplace to curl up in front of, on your big comfy couch on those cold winter days. It also has 2 more large bedrooms for that growing family.
We move out-side to the nicely sized, all fenced in back yard. There is enough room as well if you wanted to build that garage to keep your car warm on those cold winter days. This home also has a new roof for great piece of mind.
Location
Province AB
County Red Deer County
Zoning R5
Direction N
Rooms
Basement Finished, Full
Interior
Interior Features High Ceilings, Laminate Counters, Sump Pump(s), Vaulted Ceiling(s), Vinyl Windows
Heating Forced Air, Natural Gas
Cooling None
Flooring Carpet, Laminate, Tile
Fireplaces Number 1
Fireplaces Type Gas
Appliance Dishwasher, Dryer, Electric Stove, Microwave Hood Fan, Refrigerator, Washer
Laundry In Basement
Exterior
Parking Features Alley Access, Gravel Driveway, Off Street
Garage Description Alley Access, Gravel Driveway, Off Street
Fence Fenced
Community Features Lake
Roof Type Asphalt Shingle
Porch Deck, Enclosed, Rear Porch
Lot Frontage 34.0
Total Parking Spaces 2
Building
Lot Description Back Lane, Back Yard, Lawn
Foundation Poured Concrete
Architectural Style Bi-Level
Level or Stories Bi-Level
Structure Type Vinyl Siding
Others
Restrictions None Known
Tax ID 84879091
Ownership Other
Read Less
GET MORE INFORMATION





