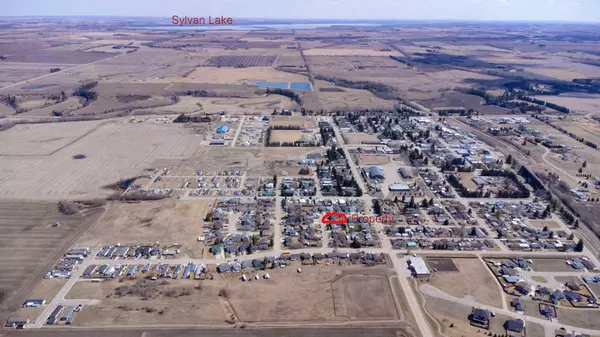For more information regarding the value of a property, please contact us for a free consultation.
5215 55 AVE Eckville, AB T0M 0X0
Want to know what your home might be worth? Contact us for a FREE valuation!

Our team is ready to help you sell your home for the highest possible price ASAP
Key Details
Sold Price $495,000
Property Type Single Family Home
Sub Type Detached
Listing Status Sold
Purchase Type For Sale
Square Footage 2,329 sqft
Price per Sqft $212
MLS® Listing ID A2125929
Sold Date 05/16/24
Style 2 Storey
Bedrooms 5
Full Baths 4
Half Baths 1
Originating Board Calgary
Year Built 2006
Annual Tax Amount $4,893
Tax Year 2023
Lot Size 4,928 Sqft
Acres 0.11
Property Description
This stunning 2300sqft residence, nestled on a CORNER LOT, boasts luxurious features and impeccable design throughout. As you step inside, you'll immediately notice the elegance of the HARDWOOD floors that flow seamlessly throughout the main level and upstairs into the bedrooms. The heart of the home is the inviting open kitchen, featuring updated white cabinets, STAINLESS STEEL APPLIANCES, a convenient CORNER PANTRY, and a stylish NEW BACKSPLASH. Whether you're preparing a gourmet meal or enjoying a casual breakfast, this kitchen provides the perfect space. Gather around the THREE SIDED GAS FIREPLACE in the spacious living area, perfect for cozy evenings with family and friends. With its open concept layout, the living space effortlessly transitions to the dining area, creating a warm and welcoming atmosphere. Convenience meets functionality with MAIN FLOOR LAUNDRY, making household chores a breeze. Escape to the PRIMARY BEDROOM retreat, complete with a generous WALK-IN CLOSET and a luxurious 4-PIECE ENSUITE bath, offering a quiet space to unwind. Two additional upstairs bedrooms share access to a JACK & JILL 4-PC BATHROOM providing ample space and privacy for family members or guests. Upstairs, a 4TH bedroom above the garage awaits, featuring its own WALK-IN CLOSET and a private 3-PIECE ENSUITE, ideal for a GUEST SUITE or a private HOME OFFICE. The fully FINISHED BASEMENT offers even more space for relaxation and entertainment, with IN-FLOOR HEATING ensuring comfort year-round. A large rec room provides endless possibilities for leisure activities, while an additional bedroom and 4-piece bath offer flexibility for guests or family members. Step outside to enjoy the SOUTH-FACING BACKYARD, complete with a deck featuring a charming PERGOLA, and a flagstone patio with a cozy FIREPIT, perfect for summer gatherings or quiet evenings under the stars. With a DOUBLE ATTACHED GARAGE offering IN-FLOOR HEATING and GATED RV PARKING, this home provides ample space for vehicles, hobbies, and storage. Located just a 20-minute drive from SYLVAN LAKE, you'll enjoy the tranquility of suburban living with convenient access to amenities, recreation, and outdoor adventures. Welcome home!
Location
Province AB
County Lacombe County
Zoning R1
Direction N
Rooms
Basement Finished, Full
Interior
Interior Features Ceiling Fan(s), Central Vacuum, Closet Organizers, Kitchen Island, No Smoking Home, Open Floorplan, Pantry, Storage, Vinyl Windows, Walk-In Closet(s)
Heating Forced Air
Cooling None
Flooring Carpet, Hardwood, Linoleum
Fireplaces Number 1
Fireplaces Type Dining Room, Gas, Living Room, Three-Sided
Appliance Dishwasher, Dryer, Electric Stove, Garage Control(s), Microwave Hood Fan, Refrigerator, Washer, Window Coverings
Laundry Main Level
Exterior
Garage Double Garage Attached, Heated Garage, Parking Pad, RV Access/Parking, RV Gated
Garage Spaces 2.0
Garage Description Double Garage Attached, Heated Garage, Parking Pad, RV Access/Parking, RV Gated
Fence Fenced
Community Features Playground, Schools Nearby
Roof Type Asphalt Shingle
Porch Deck, Front Porch, Patio, Pergola
Lot Frontage 44.0
Parking Type Double Garage Attached, Heated Garage, Parking Pad, RV Access/Parking, RV Gated
Total Parking Spaces 7
Building
Lot Description Back Lane, Back Yard, Corner Lot, Landscaped
Foundation Poured Concrete
Architectural Style 2 Storey
Level or Stories Two
Structure Type Vinyl Siding
Others
Restrictions None Known
Tax ID 57389822
Ownership Private
Read Less
GET MORE INFORMATION





