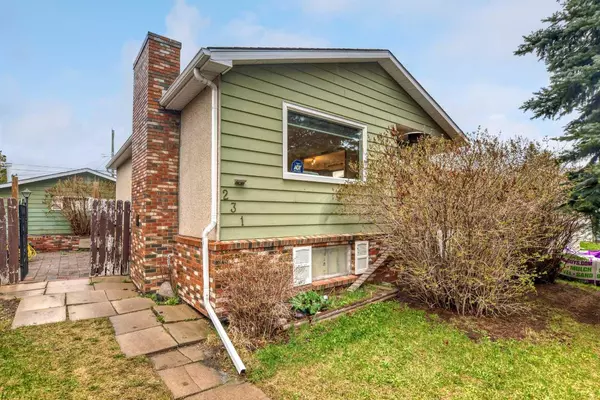For more information regarding the value of a property, please contact us for a free consultation.
231 Penmeadows Close SE Calgary, AB T2A 3S1
Want to know what your home might be worth? Contact us for a FREE valuation!

Our team is ready to help you sell your home for the highest possible price ASAP
Key Details
Sold Price $466,000
Property Type Single Family Home
Sub Type Detached
Listing Status Sold
Purchase Type For Sale
Square Footage 947 sqft
Price per Sqft $492
Subdivision Penbrooke Meadows
MLS® Listing ID A2130678
Sold Date 05/15/24
Style Bi-Level
Bedrooms 3
Full Baths 2
Originating Board Calgary
Year Built 1972
Annual Tax Amount $2,467
Tax Year 2023
Lot Size 4,800 Sqft
Acres 0.11
Property Description
This detached home has amazing potential for investment or first-time buyers. Great sized Kitchen with dining area and access to front balcony. The living room is oversized featuring a large window and fireplace. The main floor is completed with one full bathroom and two good-sized bedrooms. Downstairs features a large bonus area, a second fireplace, a second bathroom, a laundry/utility area, and two additional rooms. There is a double detached garage and ample yard. This property is located in a quiet close and close to amenities. Included w/the garage is a new insulated door with hardware and drywall for the interior. The wiring was inspected in 2004. Tiles and supplies to finish the main floor bathroom are included.
Location
Province AB
County Calgary
Area Cal Zone E
Zoning R-C1
Direction S
Rooms
Basement Finished, Full
Interior
Interior Features Storage
Heating Forced Air, Natural Gas
Cooling None
Flooring Carpet, Laminate, Tile
Fireplaces Number 2
Fireplaces Type Wood Burning
Appliance Dishwasher, Electric Stove, Microwave Hood Fan, Refrigerator, Window Coverings
Laundry In Basement
Exterior
Garage Double Garage Detached
Garage Spaces 2.0
Garage Description Double Garage Detached
Fence None
Community Features Park, Schools Nearby, Shopping Nearby, Sidewalks, Street Lights
Roof Type Asphalt Shingle
Porch Deck
Lot Frontage 50.86
Parking Type Double Garage Detached
Total Parking Spaces 2
Building
Lot Description Back Lane, Landscaped
Foundation Poured Concrete
Architectural Style Bi-Level
Level or Stories Bi-Level
Structure Type Brick,Stucco,Wood Frame
Others
Restrictions None Known
Tax ID 83080109
Ownership Private
Read Less
GET MORE INFORMATION





