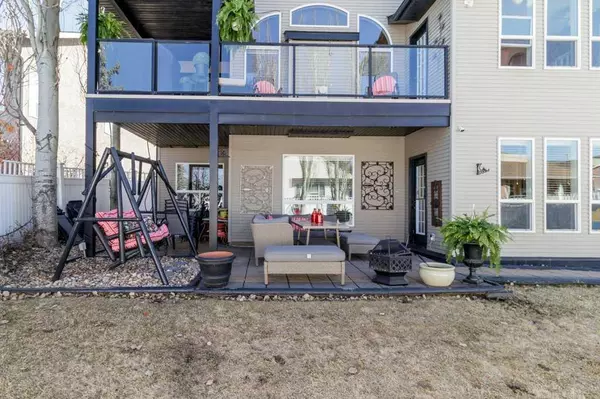For more information regarding the value of a property, please contact us for a free consultation.
158 Alberts Close Red Deer, AB T4R 3J6
Want to know what your home might be worth? Contact us for a FREE valuation!

Our team is ready to help you sell your home for the highest possible price ASAP
Key Details
Sold Price $579,900
Property Type Single Family Home
Sub Type Detached
Listing Status Sold
Purchase Type For Sale
Square Footage 1,440 sqft
Price per Sqft $402
Subdivision Anders South
MLS® Listing ID A2122798
Sold Date 05/15/24
Style Bungalow
Bedrooms 2
Full Baths 2
Half Baths 1
Originating Board Central Alberta
Year Built 2003
Annual Tax Amount $4,752
Tax Year 2023
Lot Size 6,166 Sqft
Acres 0.14
Lot Dimensions 6166
Property Description
SELLERS SAY BRING YOUR OFFERS! This stunning home exudes charm and pride of ownership, located on a peaceful street in a sought-after area. Boasting 1440 sq ft, this walkout bungalow has everything you could want. Step into the spacious front entry that leads to the open concept main floor, featuring a well-equipped kitchen with a pantry, sit up bar, and ample counter and cupboard space. The bright and inviting living room showcases hardwood floors and a cozy gas fireplace. The large master bedroom offers a luxurious 5 pc ensuite bath with a separate tub and shower, as well as a twin vanity. A unique walk-thru closet conveniently connects to the main floor laundry. Additionally, there is a cozy TV room/den, a 2 pc powder room, and a charming sitting room off the master bedroom with a circular steel stairway leading to the lower level solarium. The walkout basement includes a spacious rec room with a wet bar (currently used as a home office), another generous bedroom, a bonus room that could easily be converted into a bedroom, a 4 pc bath, and a theater room currently utilized for golf practice. Step outside to enjoy the large covered upper deck and beautiful lower patio in the fully fenced yard with low-maintenance vinyl fence, mature trees, and shrubs. Conveniently located near schools, shopping, cafes, and parks, this home is a true gem that you won't want to miss!
Location
Province AB
County Red Deer
Zoning R1
Direction E
Rooms
Basement Finished, Full, Walk-Out To Grade
Interior
Interior Features Bar, Kitchen Island, No Smoking Home, Open Floorplan
Heating In Floor, Forced Air
Cooling None
Flooring Carpet, Hardwood, Tile
Fireplaces Number 1
Fireplaces Type Gas, Living Room
Appliance Microwave Hood Fan, Refrigerator, Stove(s), Washer/Dryer
Laundry Main Level
Exterior
Garage Double Garage Attached
Garage Spaces 2.0
Garage Description Double Garage Attached
Fence Fenced
Community Features Park, Shopping Nearby, Walking/Bike Paths
Roof Type Asphalt Shingle
Porch Deck, Patio
Lot Frontage 54.0
Parking Type Double Garage Attached
Total Parking Spaces 2
Building
Lot Description Lawn, Garden, Landscaped, Private
Foundation Poured Concrete
Architectural Style Bungalow
Level or Stories One
Structure Type Concrete,Wood Frame
Others
Restrictions None Known
Tax ID 83341702
Ownership Private
Read Less
GET MORE INFORMATION





