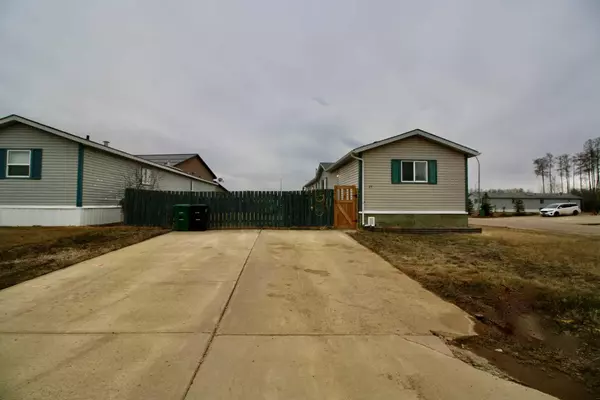For more information regarding the value of a property, please contact us for a free consultation.
23 Driftwood DR High Level, AB T0H1Z0
Want to know what your home might be worth? Contact us for a FREE valuation!

Our team is ready to help you sell your home for the highest possible price ASAP
Key Details
Sold Price $167,000
Property Type Single Family Home
Sub Type Detached
Listing Status Sold
Purchase Type For Sale
Square Footage 1,216 sqft
Price per Sqft $137
MLS® Listing ID A2121949
Sold Date 05/14/24
Style Single Wide Mobile Home
Bedrooms 3
Full Baths 2
Originating Board Grande Prairie
Year Built 2002
Annual Tax Amount $1,799
Tax Year 2023
Lot Size 6,587 Sqft
Acres 0.15
Property Description
WOW ! What "a steal of a deal" This 3 bedroom 2 bath home features a fantastic open floor plan, tons of counter space and cabinets, a walk in pantry just off the kitchen and a great deck where you will enjoy endless hours of relaxation while watching the spectacular northern lights dancing above you on our big Alberta sky. Two great sized bedrooms and full bath are at one end of the home, the Primary is at the other. You are sure to enjoy relaxing in the large oval soaker tub in the en suite and you certainly will have no issues with the large double sliding closet. With the fully fenced yard , you may finally be able to own that 4 legged family member you have always dreamed of. Another great feature of this home is its located in the NEWEST manufactured sub-division with a little people park,the dog park,and walking trails only minutes from your doorstep. The double size paved drive offers lots of room for your vehicles and yours guests. WAAAY Cheaper than rent...
Location
Province AB
County Mackenzie County
Zoning R-4
Direction N
Rooms
Basement None
Interior
Interior Features See Remarks
Heating Forced Air
Cooling None
Flooring Laminate, Linoleum
Appliance Dishwasher, Dryer, Electric Stove, Refrigerator, Washer
Laundry Laundry Room
Exterior
Garage Off Street, Parking Pad
Garage Description Off Street, Parking Pad
Fence Fenced
Community Features Schools Nearby, Shopping Nearby
Roof Type Asphalt Shingle
Porch Deck
Lot Frontage 59.06
Parking Type Off Street, Parking Pad
Total Parking Spaces 2
Building
Lot Description Corner Lot
Foundation Piling(s)
Architectural Style Single Wide Mobile Home
Level or Stories One
Structure Type Vinyl Siding
Others
Restrictions None Known
Tax ID 56260635
Ownership Private
Read Less
GET MORE INFORMATION





