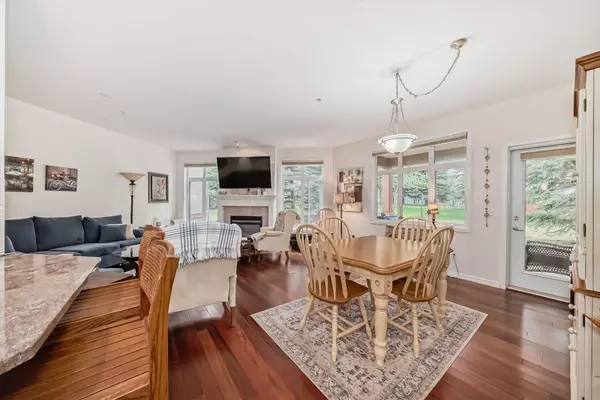For more information regarding the value of a property, please contact us for a free consultation.
3106 Lake Fraser CT SE #3106 Calgary, AB T2J 7H4
Want to know what your home might be worth? Contact us for a FREE valuation!

Our team is ready to help you sell your home for the highest possible price ASAP
Key Details
Sold Price $595,000
Property Type Condo
Sub Type Apartment
Listing Status Sold
Purchase Type For Sale
Square Footage 1,290 sqft
Price per Sqft $461
Subdivision Lake Bonavista
MLS® Listing ID A2131390
Sold Date 05/14/24
Style Apartment
Bedrooms 2
Full Baths 2
Condo Fees $959/mo
Originating Board Calgary
Year Built 2000
Annual Tax Amount $2,286
Tax Year 2023
Property Description
Luxury and Lifestyle await you in this SPACIOUS TWO-BEDROOM SUITE. The Kitchen boasts spacious countertops, plus a breakfast area, pantry and ample cooking space. FORMAL DINING and cosy living area with a handsome gas fireplace. 9-foot ceilings, and an abundance of windows overlooking a treed, large, green space. WALKOUT to your private large sheltered patio and secluded GREEN SPACE. The primary bedroom has a very spacious 5-PIECE ENSUITE and walk thru closet. The additional 2nd bedroom is close to the 4-piece bathroom. IN-SUITE LAUNDRY has ample storage space. There is a large storage room at the front entrance of this unit. Include are TWO coveted TITLED UNDERGROUND PARKING STALLS and an assigned storage locker. Amenities include exclusive CLUBHOUSE, a 24-SEAT THEATRE , CAR WASH bay, an invigorating EXERCISE ROOM, plus TWO cosy GUEST SUITES. This location has great access, walking or driving to shopping, dining, the LRT, the library, Avenida food court and South Centre mall. Bonavista estates is a gated complex. Discover the convenience, comfort and security of this beautiful complex. An exceptional opportunity awaits. So close to gorgeous FISH CREEK PARK. no disappointments here. Book a showing with your favourite Realtor today.
Location
Province AB
County Calgary
Area Cal Zone S
Zoning M-C1 d78
Direction SW
Rooms
Basement None
Interior
Interior Features Elevator, High Ceilings, No Smoking Home
Heating In Floor, Natural Gas
Cooling Window Unit(s)
Flooring Hardwood, Tile
Fireplaces Number 1
Fireplaces Type Gas, Living Room, Mantle
Appliance Bar Fridge, Dishwasher, Dryer, Electric Stove, ENERGY STAR Qualified Dishwasher, Garage Control(s), Garburator, Microwave Hood Fan, Refrigerator, Window Coverings
Laundry In Unit, Main Level
Exterior
Garage Heated Garage, Parkade, Titled, Underground
Garage Description Heated Garage, Parkade, Titled, Underground
Community Features Fishing, Gated, Golf, Lake, Playground, Schools Nearby, Shopping Nearby, Sidewalks, Street Lights, Tennis Court(s), Walking/Bike Paths
Amenities Available Car Wash, Clubhouse, Elevator(s), Fitness Center, Gazebo, Guest Suite, Parking, Party Room, Recreation Facilities, Recreation Room, Secured Parking, Snow Removal, Storage, Trash, Visitor Parking
Roof Type Asphalt Shingle
Porch Patio
Parking Type Heated Garage, Parkade, Titled, Underground
Exposure NE
Total Parking Spaces 2
Building
Story 2
Foundation Poured Concrete
Architectural Style Apartment
Level or Stories Single Level Unit
Structure Type Stone,Stucco,Wood Frame
Others
HOA Fee Include Amenities of HOA/Condo,Common Area Maintenance,Heat,Insurance,Interior Maintenance,Professional Management,Reserve Fund Contributions,Sewer,Snow Removal,Trash,Water
Restrictions Board Approval,Pet Restrictions or Board approval Required,Pets Allowed
Ownership Private
Pets Description Restrictions, Yes
Read Less
GET MORE INFORMATION





