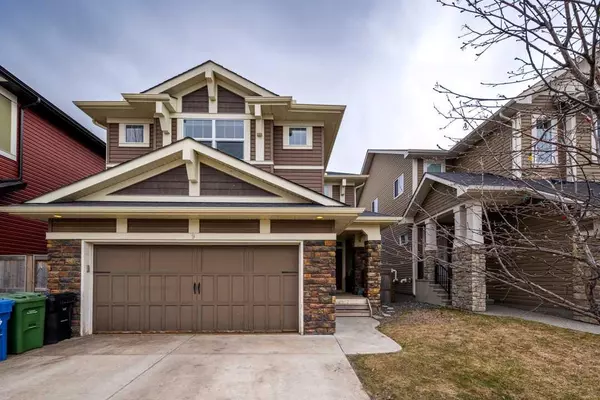For more information regarding the value of a property, please contact us for a free consultation.
9 Cougar Ridge CV SW Calgary, AB T3H 0S5
Want to know what your home might be worth? Contact us for a FREE valuation!

Our team is ready to help you sell your home for the highest possible price ASAP
Key Details
Sold Price $1,035,000
Property Type Single Family Home
Sub Type Detached
Listing Status Sold
Purchase Type For Sale
Square Footage 2,484 sqft
Price per Sqft $416
Subdivision Cougar Ridge
MLS® Listing ID A2127602
Sold Date 05/14/24
Style 2 Storey
Bedrooms 5
Full Baths 3
Half Baths 1
HOA Fees $9/ann
HOA Y/N 1
Originating Board Calgary
Year Built 2011
Annual Tax Amount $6,335
Tax Year 2023
Lot Size 4,144 Sqft
Acres 0.1
Property Description
Nestled within the prestigious community of Cougar Ridge this beautiful home presents a harmonious blend of modern elegance and practical living. This inviting residence boasts a serene location on a quiet cul-de-sac, offering both tranquility and convenience.
As you approach the home, the manicured landscaping and charming exterior welcome you with undeniable curb appeal. Step through the front door into an airy foyer with a convenient mud room and a formal dining room, creating an immediate sense welcome.
The main level unfolds with a well-designed layout with hardwood floors, featuring an open-concept living space that seamlessly connects the kitchen, dining area, and living room. The kitchen, a focal point of the home, impresses with its sleek extended cabinetry, striking backsplash, stainless steel appliances, and granite counter space, catering to both culinary enthusiasts and everyday practicality.
The adjacent dining area offers a cozy spot for family meals and french doors lead out to a spacious cedar deck for BBQ's, while the living room provides a comfortable retreat for relaxation, complete with a cozy mantle fireplace for chilly evenings.
Upstairs, the primary suite has a spacious layout and luxurious ensuite bathroom, offering a double vanity with make-up station and walk-in closet with custom shelving. Two additional bedrooms provide flexible space for family members or guests, each offering comfort and style. The bonus room offers additional space for play, office or media.
Through the fully finished walkout lower level with fantastic rec room, the backyard offers an amazing view of the pond for outdoor enjoyment and entertaining. Whether you're hosting summer barbecues on the spacious cedar deck or enjoying quiet evenings in the hot tub, the expansive yard provides endless opportunities for relaxation and recreation.
The double attached garage has a 220 volt service and space for storage.
Conveniently located near Winsport, parks, schools, shopping, and dining options, this home offers the perfect balance of tranquility and accessibility. With its thoughtful design, modern amenities, and desirable location, embodies the essence of comfortable luxury living in Calgary's sought-after Cougar Ridge community.
Location
Province AB
County Calgary
Area Cal Zone W
Zoning R-1
Direction N
Rooms
Other Rooms 1
Basement Finished, Full, Walk-Out To Grade
Interior
Interior Features Closet Organizers, Double Vanity, French Door, Granite Counters, Kitchen Island, Open Floorplan, Pantry, Recessed Lighting, Storage, Walk-In Closet(s)
Heating Forced Air, Natural Gas
Cooling None
Flooring Carpet, Ceramic Tile, Hardwood
Fireplaces Number 1
Fireplaces Type Gas
Appliance Dishwasher, Garage Control(s), Garburator, Gas Cooktop, Microwave, Oven-Built-In, Range Hood, Refrigerator, Washer/Dryer, Window Coverings
Laundry Laundry Room, Upper Level
Exterior
Parking Features 220 Volt Wiring, Double Garage Attached
Garage Spaces 2.0
Garage Description 220 Volt Wiring, Double Garage Attached
Fence Cross Fenced
Community Features Park, Playground, Schools Nearby, Shopping Nearby, Walking/Bike Paths
Amenities Available None
Roof Type Asphalt Shingle
Porch Deck, Patio
Lot Frontage 36.06
Total Parking Spaces 4
Building
Lot Description Backs on to Park/Green Space, Creek/River/Stream/Pond, Lawn, No Neighbours Behind, Landscaped, Level, Rectangular Lot, Views
Foundation Poured Concrete
Architectural Style 2 Storey
Level or Stories Two
Structure Type Stone,Vinyl Siding,Wood Frame
Others
Restrictions None Known
Tax ID 82702326
Ownership Private
Read Less




