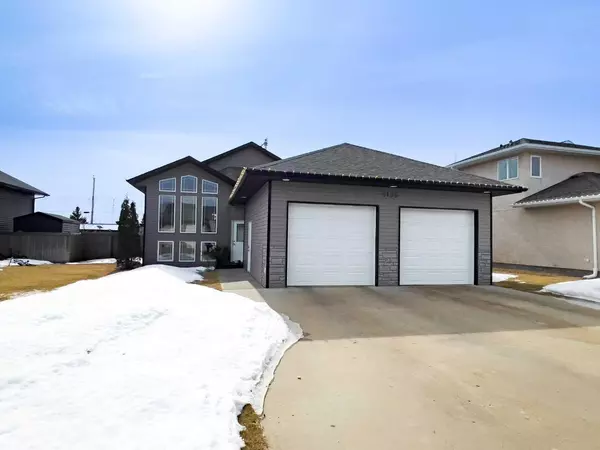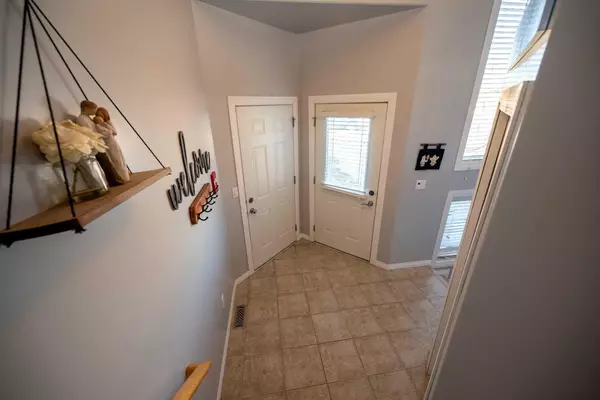For more information regarding the value of a property, please contact us for a free consultation.
5135 57 AVE Edgerton, AB T0B1K0
Want to know what your home might be worth? Contact us for a FREE valuation!

Our team is ready to help you sell your home for the highest possible price ASAP
Key Details
Sold Price $300,000
Property Type Single Family Home
Sub Type Detached
Listing Status Sold
Purchase Type For Sale
Square Footage 1,224 sqft
Price per Sqft $245
Subdivision Edgerton
MLS® Listing ID A2116168
Sold Date 05/14/24
Style Bi-Level
Bedrooms 4
Full Baths 3
Originating Board Lloydminster
Year Built 2007
Annual Tax Amount $4,258
Tax Year 2023
Lot Size 9,100 Sqft
Acres 0.21
Property Description
This spacious open-concept home is blend of comfort and style, perfect for creating cherished memories with loved ones. Step into the inviting living room, seamlessly flowing into the contemporary kitchen and elegant dining area, illuminated by an abundance of natural light. Featuring four bedrooms and three bathrooms, there's ample space for the whole family to relax and unwind. Convenience meets functionality with main floor laundry facilities, ensuring household chores are a breeze. Cozy up on chilly evenings beside the natural gas fireplace, adding warmth and ambiance to the heart of the home. Parking is a breeze with the attached two-car garage, complete with heating for those frosty mornings. Stay cool during the summer months with central air-conditioning, while outdoor entertaining is a delight on the expansive deck and patio. The fully fenced yard provides privacy and security, ideal for children and pets to play freely. Additionally, a charming deck gazebo offers a tranquil retreat for enjoying lazy afternoons as well helps keep the house cool.
Location
Province AB
County Wainwright No. 61, M.d. Of
Zoning R
Direction N
Rooms
Basement Finished, Full
Interior
Interior Features Breakfast Bar, Ceiling Fan(s), Open Floorplan, Sump Pump(s)
Heating Fireplace(s), Floor Furnace, Forced Air, Natural Gas
Cooling Central Air
Flooring Carpet, Ceramic Tile, Hardwood, Linoleum, Vinyl Plank
Fireplaces Number 1
Fireplaces Type Basement, Gas
Appliance Central Air Conditioner, Dishwasher, Electric Stove, Microwave Hood Fan, Refrigerator, Washer/Dryer
Laundry Main Level
Exterior
Garage Double Garage Attached, Parking Pad
Garage Spaces 2.0
Garage Description Double Garage Attached, Parking Pad
Fence Fenced
Community Features None
Roof Type Asphalt Shingle
Porch Deck, Patio
Lot Frontage 65.0
Parking Type Double Garage Attached, Parking Pad
Total Parking Spaces 4
Building
Lot Description Back Lane, Back Yard, Gazebo, Front Yard
Foundation Wood
Architectural Style Bi-Level
Level or Stories One
Structure Type Vinyl Siding,Wood Frame
Others
Restrictions None Known
Tax ID 56658638
Ownership Private
Read Less
GET MORE INFORMATION





