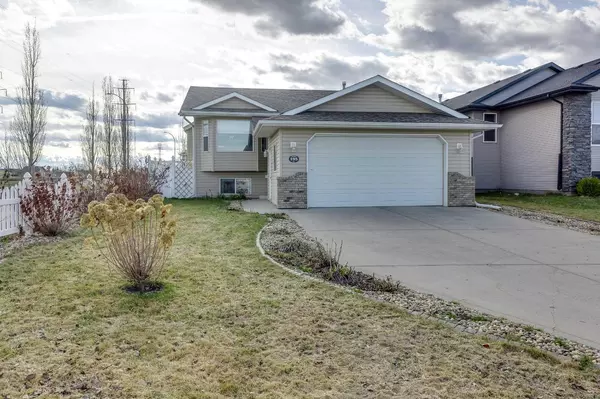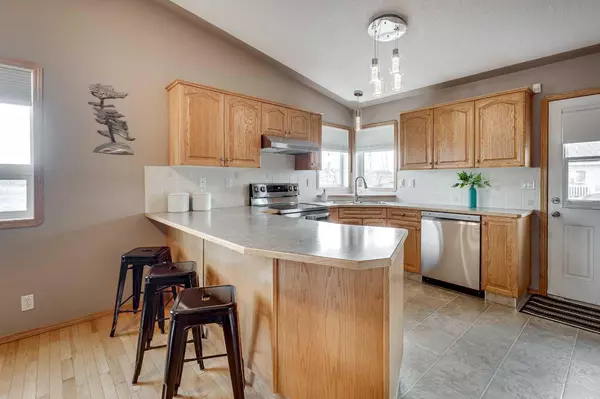For more information regarding the value of a property, please contact us for a free consultation.
195 Lyons Close Red Deer, AB T4R 3P4
Want to know what your home might be worth? Contact us for a FREE valuation!

Our team is ready to help you sell your home for the highest possible price ASAP
Key Details
Sold Price $445,000
Property Type Single Family Home
Sub Type Detached
Listing Status Sold
Purchase Type For Sale
Square Footage 1,128 sqft
Price per Sqft $394
Subdivision Lancaster Green
MLS® Listing ID A2128878
Sold Date 05/13/24
Style Bi-Level
Bedrooms 4
Full Baths 3
Originating Board Central Alberta
Year Built 2005
Annual Tax Amount $3,719
Tax Year 2023
Lot Size 5,289 Sqft
Acres 0.12
Lot Dimensions 13.23 x 7.06 x 31.79 x 7.05 x 8.80 x 31.74
Property Description
Upon entering this updated family home you will appreciate the spacious entrance boasting slate tile floors. The living and dining room features vaulted/bordered ceilings and beautiful hardwood flooring. Cozy up to 1 of 2 fireplaces in the living room or spacious family room on those chilly winter nights. Enjoy cooking in the bright kitchen with loads of counter and cupboard space, a full tile backsplash, a breakfast bar, and a pantry! All the kitchen appliances are upgraded and Wi-Fi compatible, so you can start supper or even run the dishwasher while picking up groceries! The huge primary bedroom has double closets and a 3 piece ensuite. An additional 4-piece bathroom and bedroom complete the main flooring living. The basement is fully developed with 2 additional bedrooms, a 4pc bath, and a large but cozy family room boasting the addition fireplace all with large bright windows. Additional features include basement underfloor heat, air conditioning, central vacuum, alarm system, deck from the kitchen, vinyl fencing, underground sprinkler system, quick
curb cement curbing for landscaping, double garage (insulated & boarded) with floor drain and hot & cold water. Conveniently located close to shopping, walking paths, green space and schools and Collicut Recreation center! This well cared for family home has had several updates in recent years including 50 yr shingles, lockstone patio, upper bathroom flooring (both), new WIFI compatible stainless kitchen appliances and both H2O tanks.
Location
Province AB
County Red Deer
Zoning R1
Direction E
Rooms
Basement Finished, Full
Interior
Interior Features Vaulted Ceiling(s)
Heating In Floor, Forced Air, Natural Gas
Cooling Central Air
Flooring Carpet, Hardwood, Laminate, Linoleum, Tile
Fireplaces Number 2
Fireplaces Type Family Room, Gas, Living Room
Appliance See Remarks
Laundry In Basement
Exterior
Garage Concrete Driveway, Double Garage Attached, Heated Garage, Insulated
Garage Spaces 2.0
Garage Description Concrete Driveway, Double Garage Attached, Heated Garage, Insulated
Fence Fenced
Community Features Park, Playground, Schools Nearby, Shopping Nearby, Sidewalks, Walking/Bike Paths
Roof Type Asphalt Shingle
Porch Deck
Lot Frontage 46.26
Parking Type Concrete Driveway, Double Garage Attached, Heated Garage, Insulated
Total Parking Spaces 2
Building
Lot Description Irregular Lot
Building Description Vinyl Siding, shed
Foundation Poured Concrete
Architectural Style Bi-Level
Level or Stories Bi-Level
Structure Type Vinyl Siding
Others
Restrictions None Known
Tax ID 83309894
Ownership Private
Read Less
GET MORE INFORMATION





