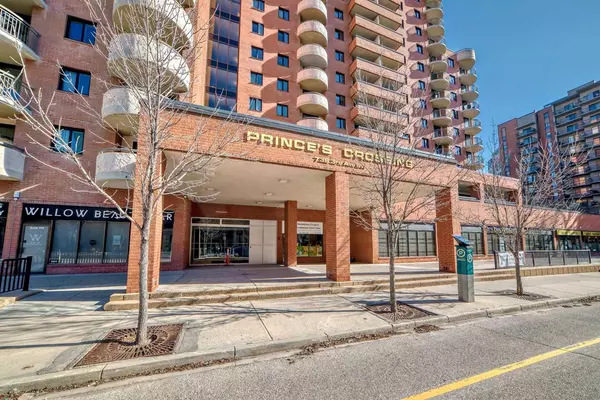For more information regarding the value of a property, please contact us for a free consultation.
738 3 AVE SW #412 Calgary, AB T2P 0G7
Want to know what your home might be worth? Contact us for a FREE valuation!

Our team is ready to help you sell your home for the highest possible price ASAP
Key Details
Sold Price $228,000
Property Type Condo
Sub Type Apartment
Listing Status Sold
Purchase Type For Sale
Square Footage 535 sqft
Price per Sqft $426
Subdivision Eau Claire
MLS® Listing ID A2126261
Sold Date 05/13/24
Style High-Rise (5+)
Bedrooms 1
Full Baths 1
Condo Fees $524/mo
Originating Board Calgary
Year Built 1981
Annual Tax Amount $1,370
Tax Year 2023
Property Description
Welcome to Prince's Crossing! This 1-bedroom, 1-bathroom End unit condo Located in Eau Claire offers comfort and elegance. Step inside to discover sleek slate tile floors, a contemporary kitchen with granite counters, and a fair sized bedroom complete with built-in storage. Convenience is key with rough-in plumbing for a washer/dryer combo already in place. Indulge in the luxurious body wash shower in the bathroom. Unwind in the inviting living room with its cozy wood floors, and step out onto your private patio. You'll appreciate the added perks of assigned underground heated parking, a daycare, and access to a gym and steam sauna! Plus, enjoy amenities like meeting rooms, bike storage, and nearby Cafe's/ Restaurants. With the Bow River just a short stroll away, this condo offers the ultimate downtown living experience. Electricity, Heat and Water are included in the condo fees. Don't wait—contact your favorite realtor today!
Location
Province AB
County Calgary
Area Cal Zone Cc
Zoning DC (pre 1P2007)
Direction S
Interior
Interior Features Breakfast Bar, No Animal Home, No Smoking Home, Storage
Heating Other
Cooling Other
Flooring Ceramic Tile, Hardwood
Appliance Dishwasher, Electric Stove, Microwave, Refrigerator, Window Coverings
Laundry Electric Dryer Hookup, Washer Hookup
Exterior
Garage Underground
Garage Description Underground
Community Features Shopping Nearby, Sidewalks, Street Lights, Walking/Bike Paths
Utilities Available Electricity Paid For, Heating Paid For, Water Paid For
Amenities Available Bicycle Storage, Coin Laundry, Day Care, Elevator(s), Fitness Center, Sauna, Secured Parking, Snow Removal, Trash
Porch Balcony(s)
Parking Type Underground
Exposure N
Total Parking Spaces 1
Building
Lot Description Creek/River/Stream/Pond, Street Lighting, Views
Story 17
Architectural Style High-Rise (5+)
Level or Stories Single Level Unit
Structure Type Brick,Concrete
Others
HOA Fee Include Electricity,Heat,Insurance,Parking,Professional Management,Reserve Fund Contributions,Sewer,Snow Removal,Trash,Water
Restrictions Pet Restrictions or Board approval Required
Tax ID 82771672
Ownership Private
Pets Description Restrictions
Read Less
GET MORE INFORMATION





