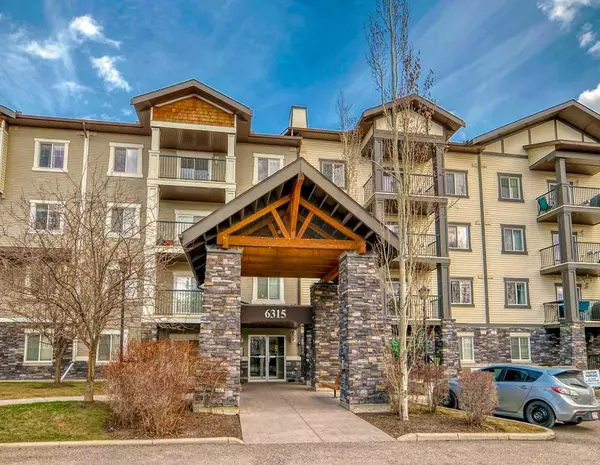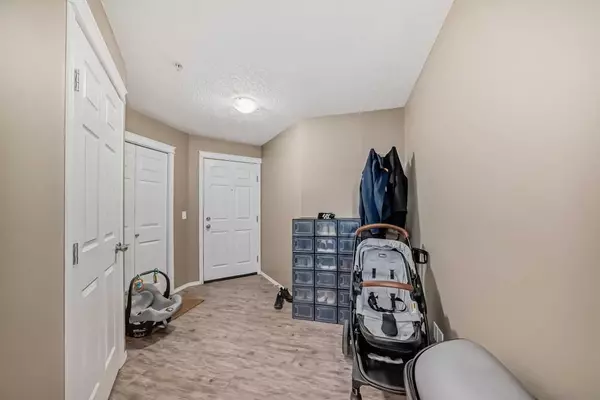For more information regarding the value of a property, please contact us for a free consultation.
6315 Ranchview DR NW #213 Calgary, AB T3G 1B5
Want to know what your home might be worth? Contact us for a FREE valuation!

Our team is ready to help you sell your home for the highest possible price ASAP
Key Details
Sold Price $359,000
Property Type Condo
Sub Type Apartment
Listing Status Sold
Purchase Type For Sale
Square Footage 878 sqft
Price per Sqft $408
Subdivision Ranchlands
MLS® Listing ID A2123349
Sold Date 05/13/24
Style Apartment
Bedrooms 2
Full Baths 2
Condo Fees $590/mo
Originating Board Calgary
Year Built 2009
Annual Tax Amount $1,452
Tax Year 2023
Property Description
This Cardel built Ranchview Vistas condo with 2 titled underground parking stalls is an absolute gem! With its inviting interior, upgraded features, and convenient location, it's certainly a place anyone would love to call home. The spacious layout, beautiful laminate flooring throughout, with 878 sq ft in size. Sun-drenched living room and a modern kitchen, complete with stainless steel appliances and granite countertops, sleek cabinets, is perfect for cooking and entertaining. With two bedrooms and two baths, it offers a well-maintained interior with upgrades galore. Stand-out features are definitely the in-suite laundry, separate storage locker, , providing convenience and security. The proximity to transit, including the Crowfoot LRT station, makes commuting a breeze. And with amenities like the nearby tennis courts, off-leash dog park, and access to shopping and dining at Crowfoot Crossing, there's always something to do. Whether you're a young family, a couple, or someone looking for a roommate, this condo offers a comfortable and convenient lifestyle. This is a professionally managed, well maintained and pet friendly complex (with Board approval)!
Location
Province AB
County Calgary
Area Cal Zone Nw
Zoning DC (pre 1P2007)
Direction W
Rooms
Other Rooms 1
Interior
Interior Features See Remarks
Heating Baseboard
Cooling None
Flooring Laminate
Appliance Dishwasher, Electric Stove, Microwave Hood Fan, Refrigerator, Washer/Dryer Stacked
Laundry In Unit
Exterior
Parking Features Parkade, Titled, Underground
Garage Description Parkade, Titled, Underground
Community Features Park, Playground, Schools Nearby, Shopping Nearby
Amenities Available Elevator(s), Secured Parking, Snow Removal
Porch Balcony(s)
Exposure W
Total Parking Spaces 2
Building
Story 4
Architectural Style Apartment
Level or Stories Single Level Unit
Structure Type Stone,Vinyl Siding,Wood Frame
Others
HOA Fee Include Insurance,Maintenance Grounds,Professional Management,Reserve Fund Contributions,Sewer,Snow Removal,Water
Restrictions None Known
Ownership Private
Pets Allowed Restrictions
Read Less




