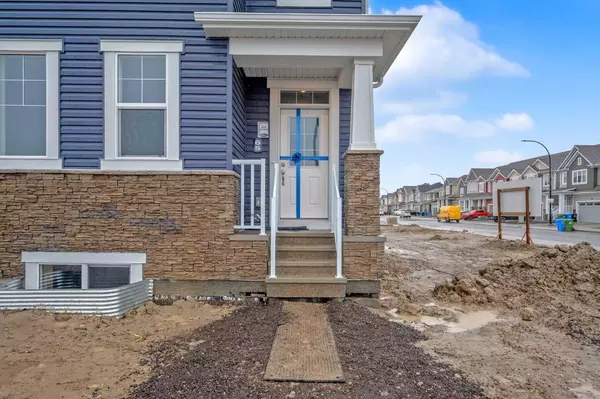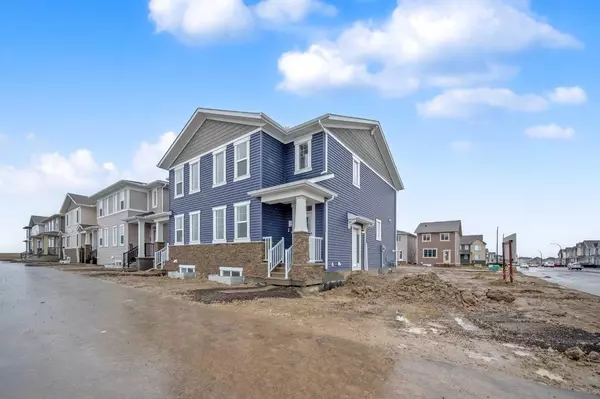For more information regarding the value of a property, please contact us for a free consultation.
65 Cityline Gate NE Calgary, AB T3N 2H4
Want to know what your home might be worth? Contact us for a FREE valuation!

Our team is ready to help you sell your home for the highest possible price ASAP
Key Details
Sold Price $615,000
Property Type Single Family Home
Sub Type Semi Detached (Half Duplex)
Listing Status Sold
Purchase Type For Sale
Square Footage 1,566 sqft
Price per Sqft $392
Subdivision Cityscape
MLS® Listing ID A2129986
Sold Date 05/13/24
Style 2 Storey,Side by Side
Bedrooms 3
Full Baths 2
Half Baths 1
Originating Board Calgary
Year Built 2024
Lot Size 3,705 Sqft
Acres 0.09
Property Description
CORNER LOT | SIDE ENTRANCE | BIG LOT | Welcome to your new home in the heart of Cityscape! This stunning property boasts a prime location within the vibrant Cityscape community. Enjoy the convenience of being just a one-minute walk from a playground, perfect for families with young children. Plus, with existing plazas in nearby Skyview and future commercial space planned for Cityscape, you'll have everything you need just a couple of minutes' drive away. But the perks don't stop there! Picture yourself stepping out of your front door and being greeted by a future bus stop, right at your doorstep. Easy commuting has never been more convenient.
As for the home itself, prepare to be impressed. Situated on a generous corner lot, you'll have ample space to enjoy outdoor activities in the expansive side yard. And with a side entrance to the basement, complete with plumbing rough-ins and two windows, the potential for future development is limitless.
From the moment you lay eyes on the beautiful stone exterior, you'll fall in love with the curb appeal of this property. Step inside to discover a thoughtfully designed interior that combines functionality with style.
The main floor boasts a den, perfect for a home office or study space, and an open floor plan that's ideal for entertaining. The kitchen is a chef's dream, featuring upgraded appliances, stone countertops, cabinets reaching up to the ceiling, and a chic chimney hood.
Upstairs, you'll find a luxurious master bedroom complete with a double sink ensuite, countertop counter tops, and elegant tile detailing around the tub. Two additional bedrooms offer plenty of space for family or guests, while upstairs laundry adds convenience to your daily routine.
Don't miss your chance to make this house your forever home. Schedule a viewing today and start imagining the possibilities!
Location
Province AB
County Calgary
Area Cal Zone Ne
Zoning R-G
Direction N
Rooms
Other Rooms 1
Basement Separate/Exterior Entry, Full, Unfinished
Interior
Interior Features High Ceilings, Kitchen Island, No Animal Home, No Smoking Home, Open Floorplan, Pantry, Quartz Counters, Separate Entrance
Heating Central, Forced Air
Cooling None
Flooring Carpet, Ceramic Tile, Tile, Vinyl Plank
Appliance Dishwasher, Dryer, Electric Stove, Range Hood, Refrigerator, Washer
Laundry Laundry Room, Upper Level
Exterior
Parking Features Additional Parking, Alley Access, Off Street, On Street, Other, Parking Pad
Garage Description Additional Parking, Alley Access, Off Street, On Street, Other, Parking Pad
Fence None
Community Features Other, Playground, Sidewalks, Walking/Bike Paths
Roof Type Asphalt Shingle
Porch Front Porch, Porch
Lot Frontage 37.9
Total Parking Spaces 2
Building
Lot Description Back Lane, Back Yard, Corner Lot, Other
Foundation Poured Concrete
Architectural Style 2 Storey, Side by Side
Level or Stories Two
Structure Type Concrete,Mixed,Stone,Vinyl Siding
New Construction 1
Others
Restrictions None Known
Ownership Private
Read Less




