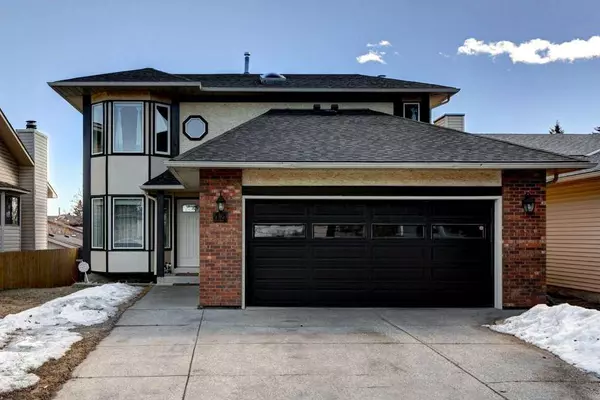For more information regarding the value of a property, please contact us for a free consultation.
44 Woodfern WAY SW Calgary, AB T2W 4S7
Want to know what your home might be worth? Contact us for a FREE valuation!

Our team is ready to help you sell your home for the highest possible price ASAP
Key Details
Sold Price $729,000
Property Type Single Family Home
Sub Type Detached
Listing Status Sold
Purchase Type For Sale
Square Footage 2,056 sqft
Price per Sqft $354
Subdivision Woodbine
MLS® Listing ID A2121128
Sold Date 05/13/24
Style 2 Storey
Bedrooms 5
Full Baths 3
Half Baths 1
Originating Board Calgary
Year Built 1985
Annual Tax Amount $3,657
Tax Year 2023
Lot Size 4,833 Sqft
Acres 0.11
Property Description
NEW ROOF installed in November! Welcome to this charming two-story, 4 +1 bedroom single-family home nestled in the desirable community of Woodbine. Situated on a quiet street, Woodborough Park is located just across the street, ideal for family outdoor activities. Within walking distance, you'll find Safeway and strip mall. This well maintained home boasts a bright west-facing living room, a formal dining room with a big window, and a functional white kitchen complete with a cozy breakfast nook. The spacious family room features a fireplace, while a good size mudroom and laundry room offer ample storage space. Step out into the east-facing backyard to discover a freshly painted two-level deck, perfect for enjoying your morning coffee or tea. Upstairs, the master bedroom boasts a 4-piece ensuite with a tub and a walk-in closet. Three additional bedrooms as well, with one currently serving as an office, along with another 4-piece main bathroom. The fully finished lower level includes a 5th bedroom, a huge family/recreation area complete with a wet bar and another 4-piece bathroom. All vinyl windows throughout the entire house, and recently new hot water tank. The home also comes with central air conditioning and a vacuum system. With quick access to Stoney Trail, you're just a short drive away from Costco and a bustling shopping center.
Location
Province AB
County Calgary
Area Cal Zone S
Zoning R-C1
Direction W
Rooms
Basement Finished, Full
Interior
Interior Features No Animal Home, No Smoking Home
Heating Forced Air, Natural Gas
Cooling Central Air
Flooring Carpet, Laminate, Linoleum
Fireplaces Number 1
Fireplaces Type Gas
Appliance Dishwasher, Dryer, Electric Stove, Range Hood, Refrigerator
Laundry Main Level
Exterior
Garage Double Garage Attached, Front Drive
Garage Spaces 2.0
Garage Description Double Garage Attached, Front Drive
Fence Fenced
Community Features Playground, Schools Nearby, Shopping Nearby
Roof Type Asphalt Shingle
Porch Deck
Lot Frontage 44.0
Parking Type Double Garage Attached, Front Drive
Exposure W
Total Parking Spaces 4
Building
Lot Description Rectangular Lot
Foundation Poured Concrete
Architectural Style 2 Storey
Level or Stories Two
Structure Type Brick,Stucco,Wood Frame
Others
Restrictions None Known
Tax ID 83003802
Ownership Private
Read Less
GET MORE INFORMATION





