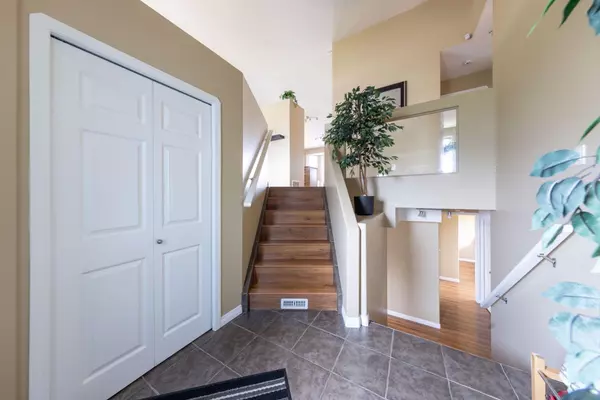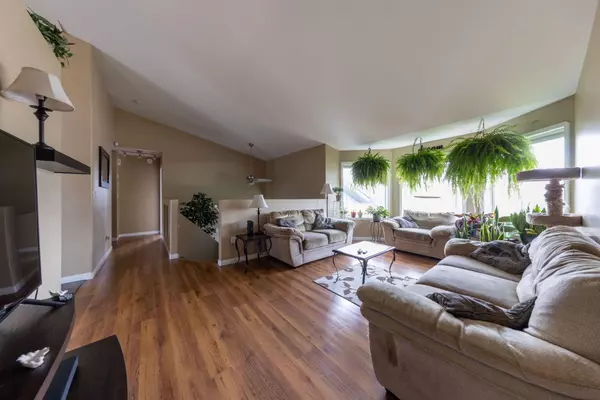For more information regarding the value of a property, please contact us for a free consultation.
5006 54 Avenue Close Blackfoot, AB T0B0L0
Want to know what your home might be worth? Contact us for a FREE valuation!

Our team is ready to help you sell your home for the highest possible price ASAP
Key Details
Sold Price $315,000
Property Type Single Family Home
Sub Type Detached
Listing Status Sold
Purchase Type For Sale
Square Footage 1,017 sqft
Price per Sqft $309
Subdivision Blackfoot
MLS® Listing ID A2054132
Sold Date 05/13/24
Style Bi-Level
Bedrooms 4
Full Baths 3
Originating Board Lloydminster
Year Built 2006
Annual Tax Amount $3,176
Tax Year 2022
Lot Size 6,000 Sqft
Acres 0.14
Property Description
Welcome to your new home in the heart of the quiet and private community of Blackfoot, Alberta, just minutes away from Lloydminster. This charming bi-level home is nestled on a generous corner lot in a peaceful neighbourhood, promising a tranquil lifestyle away from the hustle and bustle of the city.
As you enter the home, you're immediately greeted by an airy open-concept design illuminated by an abundance of natural light cascading through the large bay windows. The upper level features two generous bedrooms with ample storage space. Easy-to-clean laminate and elegant tile flooring flows seamlessly throughout the entire home, creating a comfortable and stylish living environment.
The well-appointed kitchen is ready to handle your cooking adventures with its plenty of counter space and modern appliances. Beyond the dining area, a set of glass doors lead you to a spacious, verdant backyard. The lack of back neighbours affords increased privacy, making it an ideal spot for gatherings, relaxation, or children's playtime.
The lower level of this home continues to impress with two additional large bedrooms, providing plenty of space for a growing family, home office, or guest accommodation.
The attached double garage offers space for your vehicles and additional storage, while the driveway provides extra room for RV parking.
A part of a highly sought-after location, this home offers an idyllic lifestyle for those who appreciate the quiet charm of small-town living while being in proximity to city amenities. With its spacious interiors, private outdoor spaces, and convenient location, this home truly has it all. Don't miss your opportunity to make this house your new home. Contact us today for a private viewing.
Location
Province AB
County Vermilion River, County Of
Zoning R1
Direction S
Rooms
Basement Finished, Full
Interior
Interior Features Ceiling Fan(s), Kitchen Island, Vinyl Windows
Heating Forced Air, Natural Gas
Cooling None
Flooring Ceramic Tile, Laminate
Fireplaces Number 1
Fireplaces Type Blower Fan, Gas
Appliance Dishwasher, Microwave Hood Fan, Refrigerator, Stove(s), Washer/Dryer
Laundry In Basement
Exterior
Garage Double Garage Attached
Garage Spaces 2.0
Garage Description Double Garage Attached
Fence Fenced
Community Features None
Roof Type Asphalt Shingle
Porch Deck
Lot Frontage 75.46
Parking Type Double Garage Attached
Total Parking Spaces 2
Building
Lot Description Corner Lot
Foundation Wood
Architectural Style Bi-Level
Level or Stories One
Structure Type Wood Frame
Others
Restrictions None Known
Tax ID 56968853
Ownership Private
Read Less
GET MORE INFORMATION





