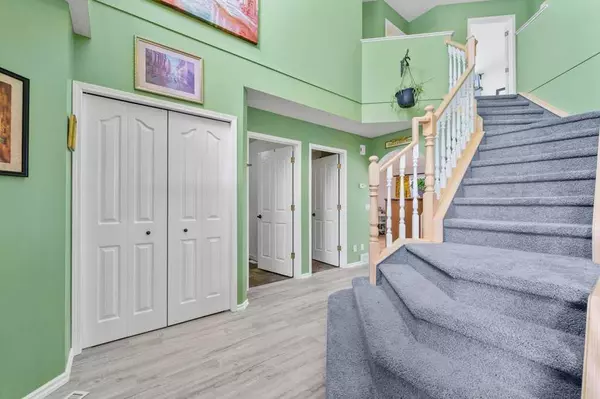For more information regarding the value of a property, please contact us for a free consultation.
77 Citadel CIR NW Calgary, AB T3G 4C1
Want to know what your home might be worth? Contact us for a FREE valuation!

Our team is ready to help you sell your home for the highest possible price ASAP
Key Details
Sold Price $700,000
Property Type Single Family Home
Sub Type Detached
Listing Status Sold
Purchase Type For Sale
Square Footage 1,836 sqft
Price per Sqft $381
Subdivision Citadel
MLS® Listing ID A2128532
Sold Date 05/12/24
Style 2 Storey
Bedrooms 4
Full Baths 3
Half Baths 1
Originating Board Calgary
Year Built 1995
Annual Tax Amount $3,479
Tax Year 2023
Lot Size 4,230 Sqft
Acres 0.1
Property Description
Welcome to 77 Citadel Circle, your new family home! This spacious residence offers 2800 sqft of comfortable living space, with 4 bedrooms and 4 bathrooms, making it perfect for a growing family.
Upon entering, you're greeted by a bright, vaulted foyer, where light streams through large windows, illuminating the new luxury vinyl floors. The oversized family room features a cozy gas fireplace, creating a warm, inviting space for holidays and family gatherings. The modern kitchen, with its sleek design, spacious pantry, and charming farmhouse sink, is a chef's dream. The adjoining dining room, with ample space for dinner parties and gatherings, makes this home a true gem.
Upstairs, you'll find three generously sized bedrooms. The primary suite includes a luxurious 4-piece ensuite, featuring a spacious soaker tub and a walk-in closet. The two other bedrooms share a convenient 4-piece bathroom.
In the basement, discover versatile flex space, storage options, another 4-piece bathroom, and a fourth bedroom, adding to this home's appeal.
Don't miss the chance to make 77 Citadel Circle your new address – a welcoming place for you and your family to create lasting memories. Call your favorite agent to schedule a showing today!
Location
Province AB
County Calgary
Area Cal Zone Nw
Zoning R-C1N
Direction E
Rooms
Other Rooms 1
Basement Finished, Full
Interior
Interior Features High Ceilings, Quartz Counters, Storage, Vaulted Ceiling(s), Vinyl Windows
Heating Forced Air
Cooling None
Flooring Carpet, Linoleum, Vinyl Plank
Fireplaces Number 2
Fireplaces Type Basement, Blower Fan, Family Room, Gas
Appliance Dishwasher, Dryer, Electric Range, Garage Control(s), Microwave Hood Fan, Refrigerator, Washer, Window Coverings
Laundry Main Level
Exterior
Parking Features Double Garage Attached
Garage Spaces 2.0
Garage Description Double Garage Attached
Fence Fenced
Community Features Clubhouse, Park, Playground, Schools Nearby, Shopping Nearby, Street Lights, Tennis Court(s), Walking/Bike Paths
Roof Type Asphalt Shingle
Porch Other
Lot Frontage 24.94
Total Parking Spaces 4
Building
Lot Description Back Yard, Gazebo, Irregular Lot, Pie Shaped Lot
Foundation Poured Concrete
Architectural Style 2 Storey
Level or Stories Two
Structure Type Mixed,Stone,Wood Frame
Others
Restrictions None Known
Tax ID 82697786
Ownership Private
Read Less




