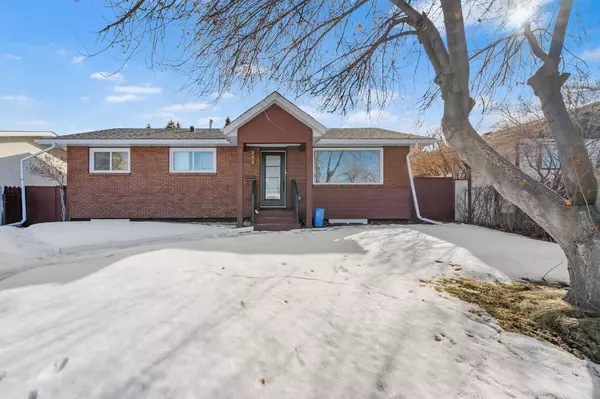For more information regarding the value of a property, please contact us for a free consultation.
351 94 AVE SE Calgary, AB T2J 0E7
Want to know what your home might be worth? Contact us for a FREE valuation!

Our team is ready to help you sell your home for the highest possible price ASAP
Key Details
Sold Price $715,000
Property Type Single Family Home
Sub Type Detached
Listing Status Sold
Purchase Type For Sale
Square Footage 1,357 sqft
Price per Sqft $526
Subdivision Acadia
MLS® Listing ID A2113931
Sold Date 05/11/24
Style Bungalow
Bedrooms 5
Full Baths 3
Originating Board Calgary
Year Built 1962
Annual Tax Amount $3,381
Tax Year 2023
Lot Size 5,005 Sqft
Acres 0.11
Property Description
Stunning Renovation with Top of the Line Finishes | Basement Sauna | New Plumbing & Roof | Wide Plank Flooring | Stainless Steel Appliances | Large Windows | Pot Lighting | Electric Fireplace | 5-Bedrooms | 3- Bathrooms | Generous Living Space | Large Lot | Detached Double Garage | Directly Across from a School & Park. Welcome to this beautiful home in the heart of Acadia. This bungalow is 1357 SqFt on the main level with an additional 982 SqFt in the finished basement. The main level open floor plan is perfect for guests! The kitchen is finished with full height cabinets, stainless steel appliances, quartz countertops, pot lighting and pendant lighting over the peninsula. The living room is grand with a large window, built in shelving and an electric fireplace. The main level holds 3 large bedrooms! The primary bedroom is bright and welcoming; with sliding glass doors that lead to the back deck and yard. The sliding barn door leads to the 5pc ensuite bathroom with white & black tile and gold accents. This bathroom has a deep soaking tub and walk-in shower. Bedrooms 2 & 3 on this main level are a great size; these share the main 4pc bathroom. The main 4pc bathroom has a tub/shower combo and single vanity with storage below. Downstairs, the finished basement has a sauna, 2 bedrooms, 4pc bathroom and a great recreation room! The basement is the epitome of entertainment, the rec room features a wet bar with a single basin sink, space for a wine fridge and built in storage. The spacious rec area is ideal for entertaining friends! Two additional bedrooms, a 4pc washroom, and a sauna create the perfect space for relaxation and rejuvenation. Outside is a great backyard with a deck off the primary bedroom and a stone patio. The rear detached double garage has alley access! This home is located directly across from a school, park and playground making it a family friendly neighborhood! The easy access location to Macleod Trail & Bonaventure Drive makes the work commute easy! All shopping and amenities are seconds away! Hurry and book your showing today!
Location
Province AB
County Calgary
Area Cal Zone S
Zoning R-C1
Direction N
Rooms
Basement Finished, Full
Interior
Interior Features Open Floorplan, Recessed Lighting
Heating Forced Air
Cooling None
Flooring Carpet, Tile, Vinyl
Fireplaces Number 1
Fireplaces Type Electric
Appliance Dishwasher, Electric Stove, Garage Control(s), Microwave Hood Fan, Refrigerator
Laundry In Basement
Exterior
Garage Alley Access, Double Garage Detached, On Street
Garage Spaces 2.0
Garage Description Alley Access, Double Garage Detached, On Street
Fence Fenced
Community Features Park, Playground, Schools Nearby, Shopping Nearby, Sidewalks, Street Lights, Walking/Bike Paths
Roof Type Asphalt Shingle
Porch Deck
Lot Frontage 50.0
Parking Type Alley Access, Double Garage Detached, On Street
Total Parking Spaces 3
Building
Lot Description Back Lane, Back Yard, Lawn, Low Maintenance Landscape, Interior Lot, Street Lighting
Foundation Poured Concrete
Architectural Style Bungalow
Level or Stories One
Structure Type Brick,Stucco,Wood Frame
Others
Restrictions None Known
Tax ID 82738701
Ownership Private
Read Less
GET MORE INFORMATION





