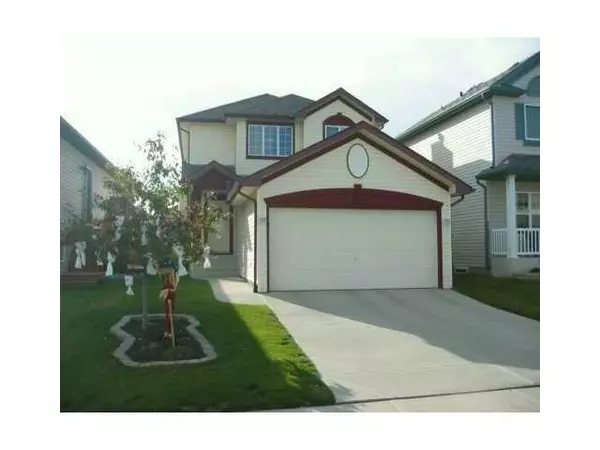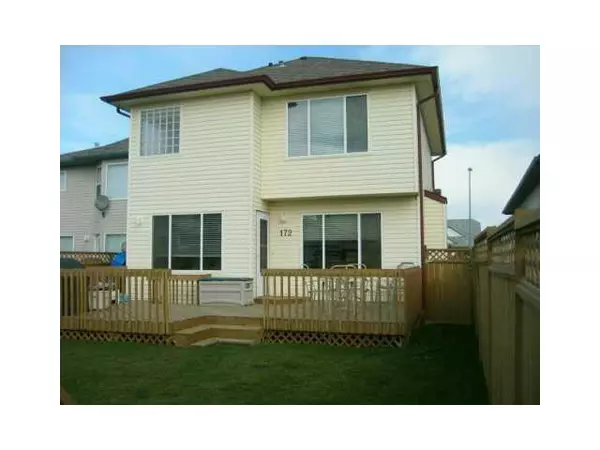For more information regarding the value of a property, please contact us for a free consultation.
172 Covewood GN NE Calgary, AB T3K 5G6
Want to know what your home might be worth? Contact us for a FREE valuation!

Our team is ready to help you sell your home for the highest possible price ASAP
Key Details
Sold Price $597,000
Property Type Single Family Home
Sub Type Detached
Listing Status Sold
Purchase Type For Sale
Square Footage 1,451 sqft
Price per Sqft $411
Subdivision Coventry Hills
MLS® Listing ID A2118951
Sold Date 05/11/24
Style 2 Storey
Bedrooms 3
Full Baths 2
Half Baths 1
Originating Board Calgary
Year Built 2000
Annual Tax Amount $3,216
Tax Year 2023
Lot Size 3,638 Sqft
Acres 0.08
Property Description
This charming, detached home is nestled in a family-friendly and established neighborhood, offering peace and quiet just a few steps from a community playground. This property boasts a host of desirable features designed for comfortable family living.
The heart of the home is adorned with a large master bedroom, complete with a walk-in closet and a luxurious ensuite bathroom featuring a soaker tub, separate shower, and two distinctive glass block windows for added natural light. Accompanying the master suite are two generously sized bedrooms, perfect for kids or guests, contributing to the home's ample living space.
The main floor's open layout ensures seamless interaction between living spaces, highlighted by a vast kitchen island with a built-in eating bar, a convenient walk-in pantry, and a cozy gas fireplace that anchors the living area. Additionally, a dedicated laundry room adds to the home's practicality.
Outdoor living is equally impressive, with a fenced south-facing backyard that includes a large pressure-treated deck, ideal for entertaining or relaxing under the sun.
Bright and inviting, the home is flooded with natural light through numerous windows, creating a warm and welcoming atmosphere. Its excellent location offers easy access to public transportation, schools, shopping, parks, and recreational facilities, ensuring you're never far from what you need. N.B. Property is C/S. Sellers allow the showings to continue and are open to backup offers.
Location
Province AB
County Calgary
Area Cal Zone N
Zoning R-1N
Direction N
Rooms
Basement Full, Partially Finished
Interior
Interior Features No Animal Home, No Smoking Home, Open Floorplan, Pantry, Soaking Tub
Heating Forced Air, Natural Gas
Cooling None
Flooring Carpet, Linoleum
Fireplaces Number 1
Fireplaces Type Gas, Great Room
Appliance Dishwasher, Electric Stove, Garage Control(s), Range Hood, Refrigerator
Laundry Main Level
Exterior
Garage Double Garage Attached
Garage Spaces 2.0
Garage Description Double Garage Attached
Fence Fenced
Community Features Park, Playground, Schools Nearby, Shopping Nearby, Sidewalks
Roof Type Asphalt Shingle
Porch Deck
Lot Frontage 33.47
Parking Type Double Garage Attached
Total Parking Spaces 2
Building
Lot Description Back Lane, Landscaped, Rectangular Lot
Foundation Poured Concrete
Architectural Style 2 Storey
Level or Stories Two
Structure Type Vinyl Siding,Wood Frame
Others
Restrictions None Known
Tax ID 82758999
Ownership Private
Read Less
GET MORE INFORMATION





